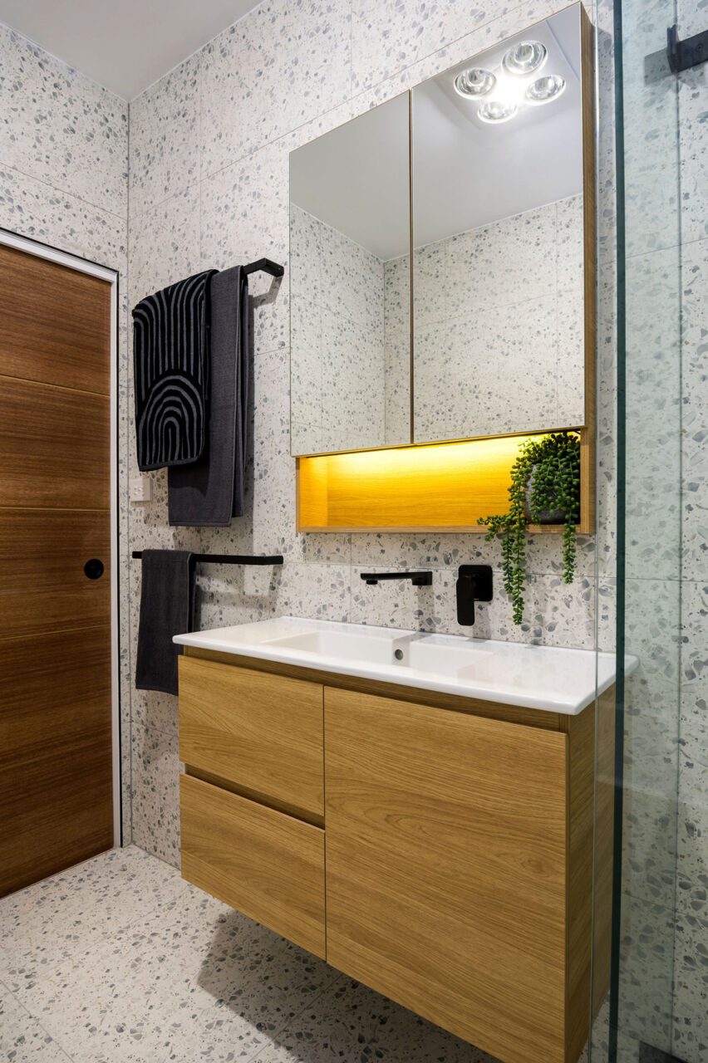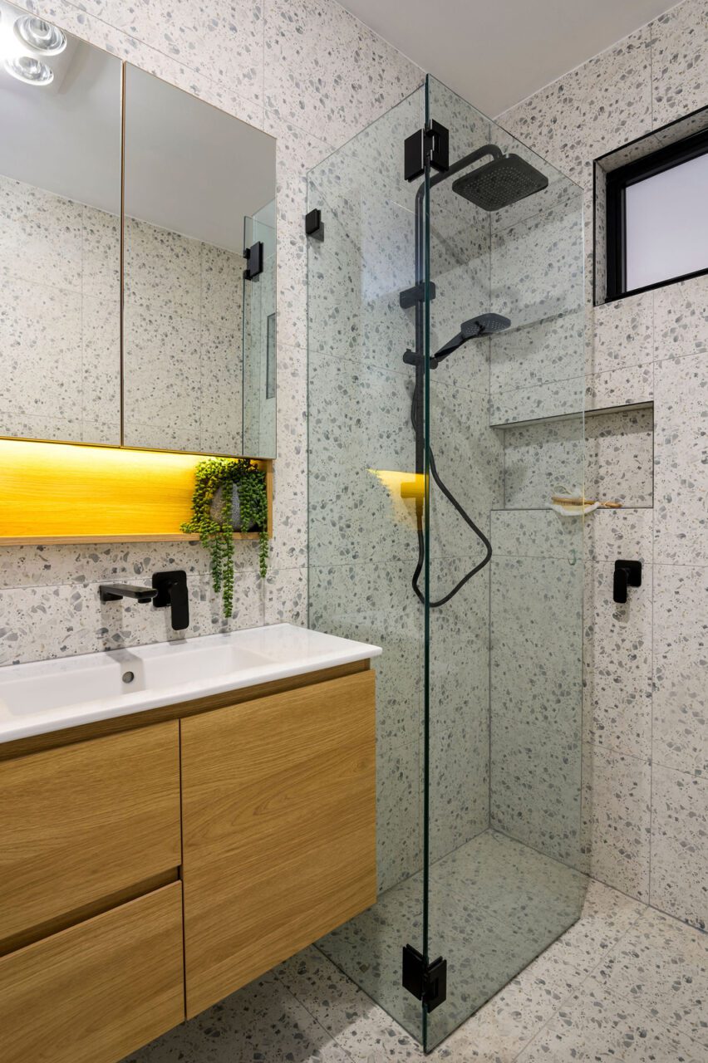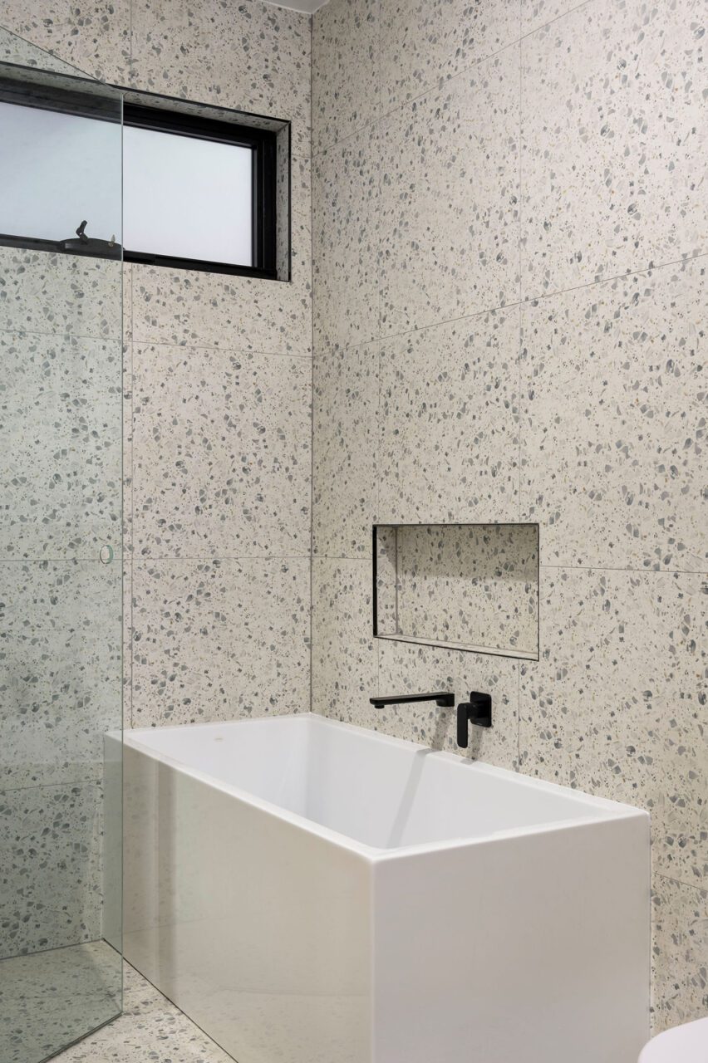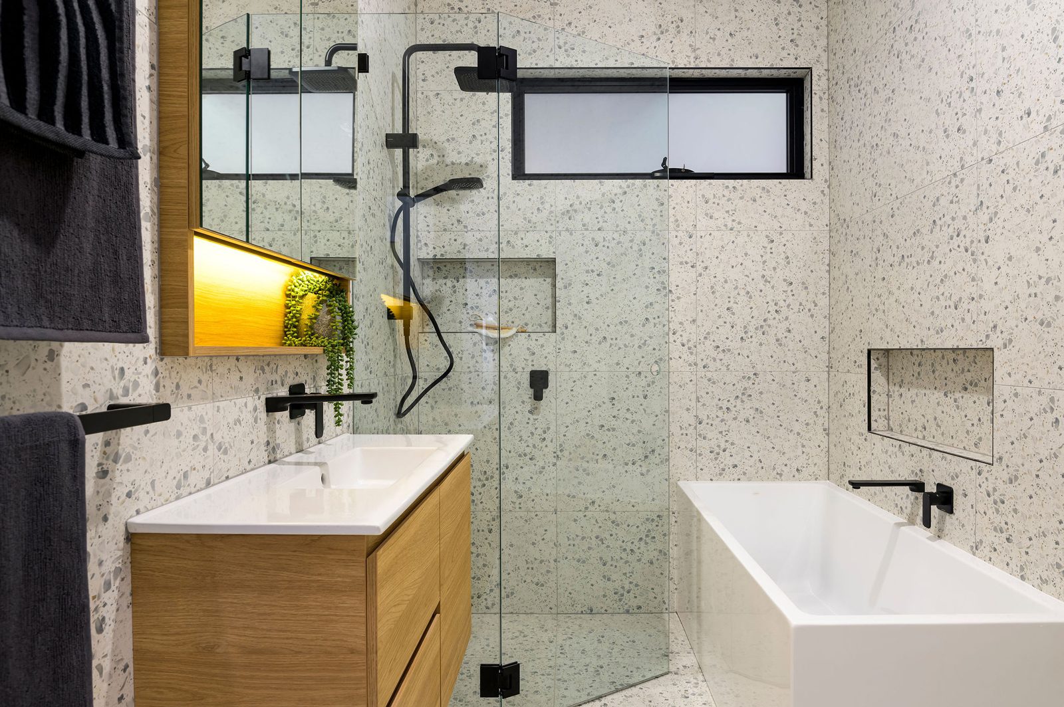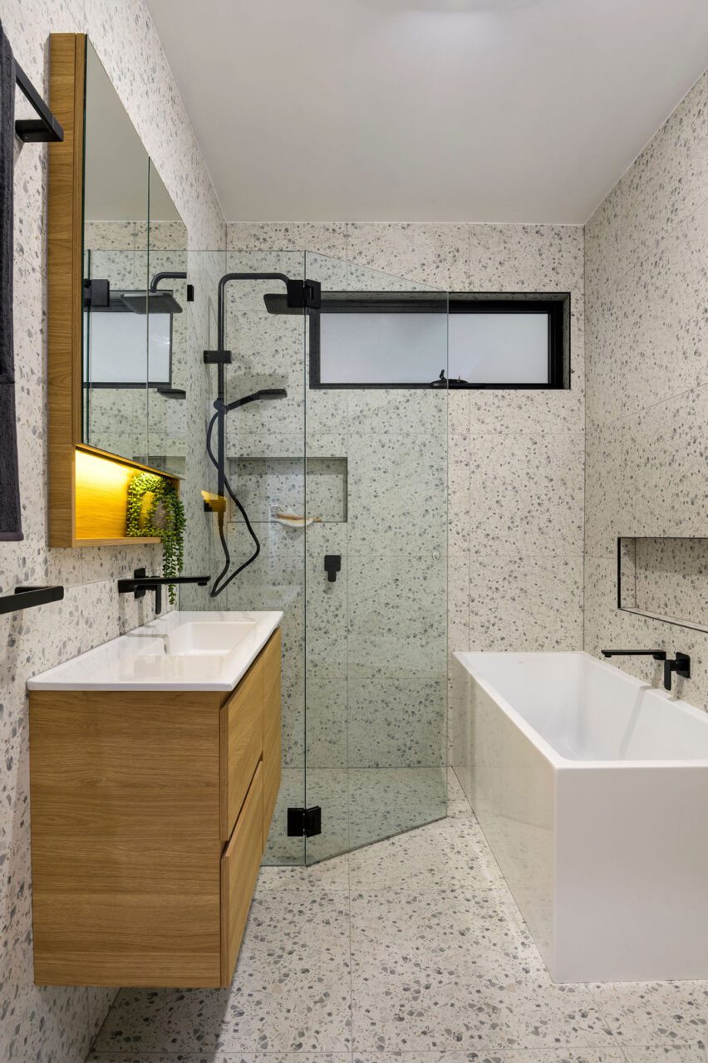
Compact
Compact
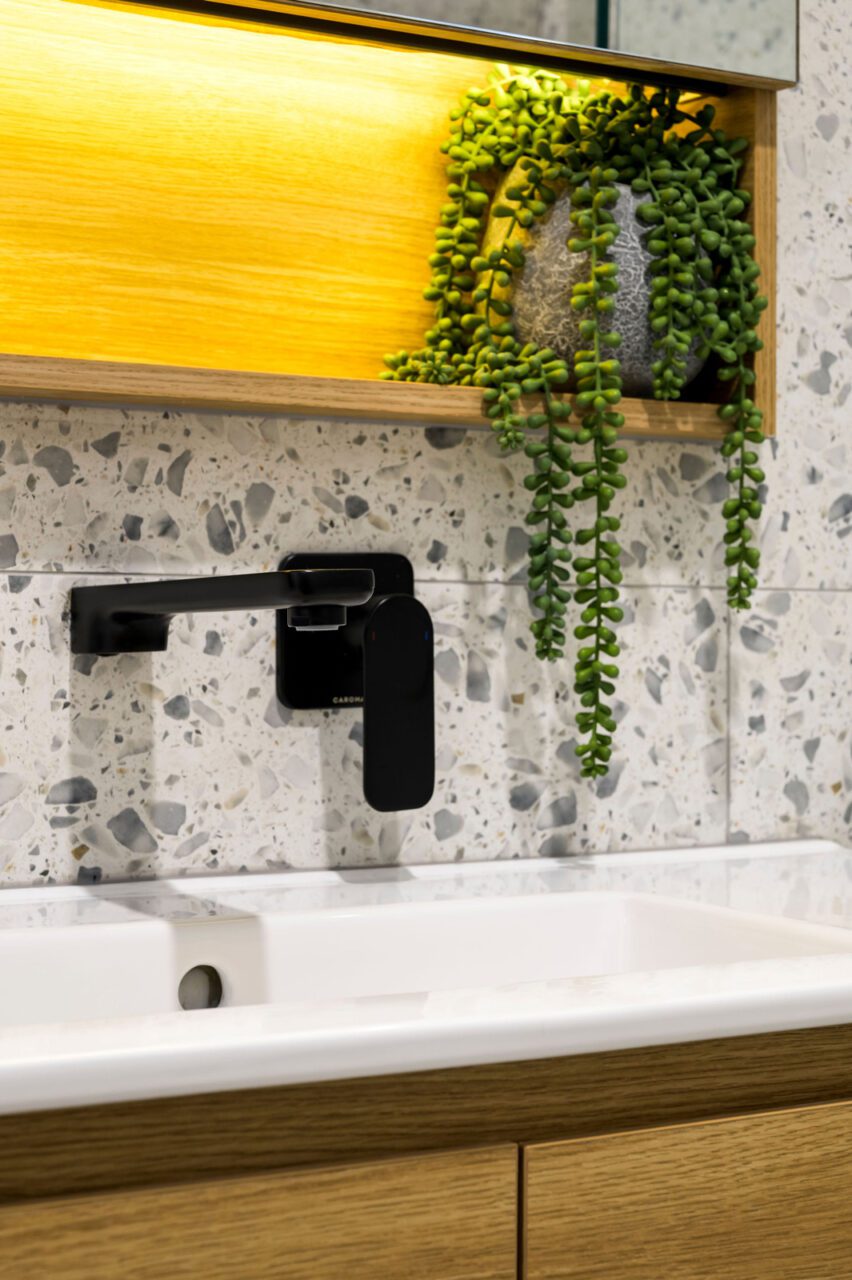
Maximising the Space
Small Space, Functional Bathroom Design
Maximising the Space
We’ve kept the shower and bath separate, which means that everyone gets what they need when they need it. We went all out with this one and chose to take the floor tile all the way up the wall, and it makes a great statement, blurring the lines of exactly how big this little room is. You’ll love the pops of black tapware throughout almost as much as you’ll love the LED-lit open shelf and shaving cabinet internal power point. This is where style meets family-friendly in a Small Bathroom Design.
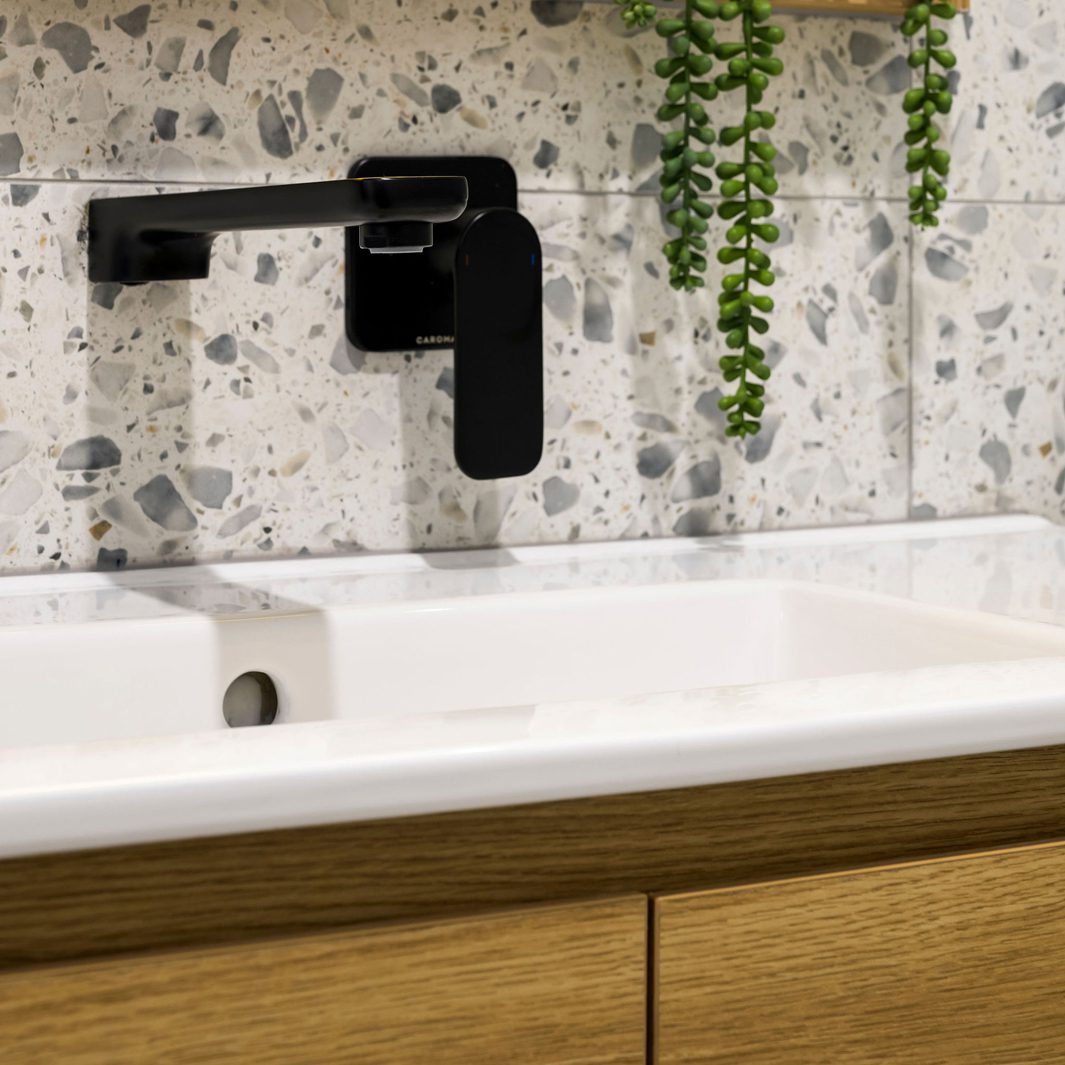
Tiles
Wall & Floor Tile:
Carrington
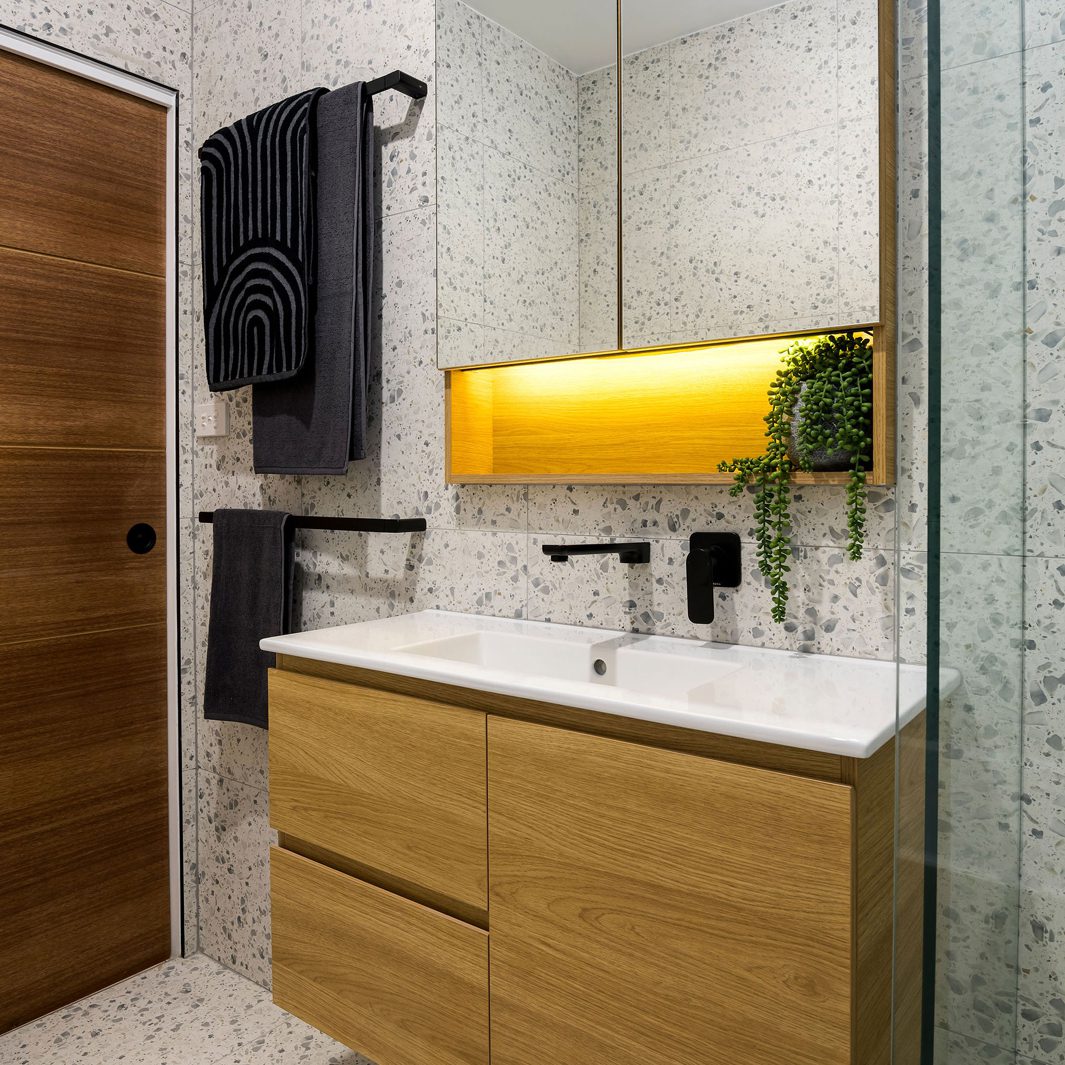
Vanity
Vanity:
Posh Domaine Plus Ensuite 900mm Wall Hung (Ceramic Top & Elegant Oak Cabinet)
Pop Up Waste Matte Black
Shave Cab:
Posh Domaine Shave Cabinet With Shelf (2 Door, Elegant Oak)
Tapware:
Caroma Luna Wall Mixer Set
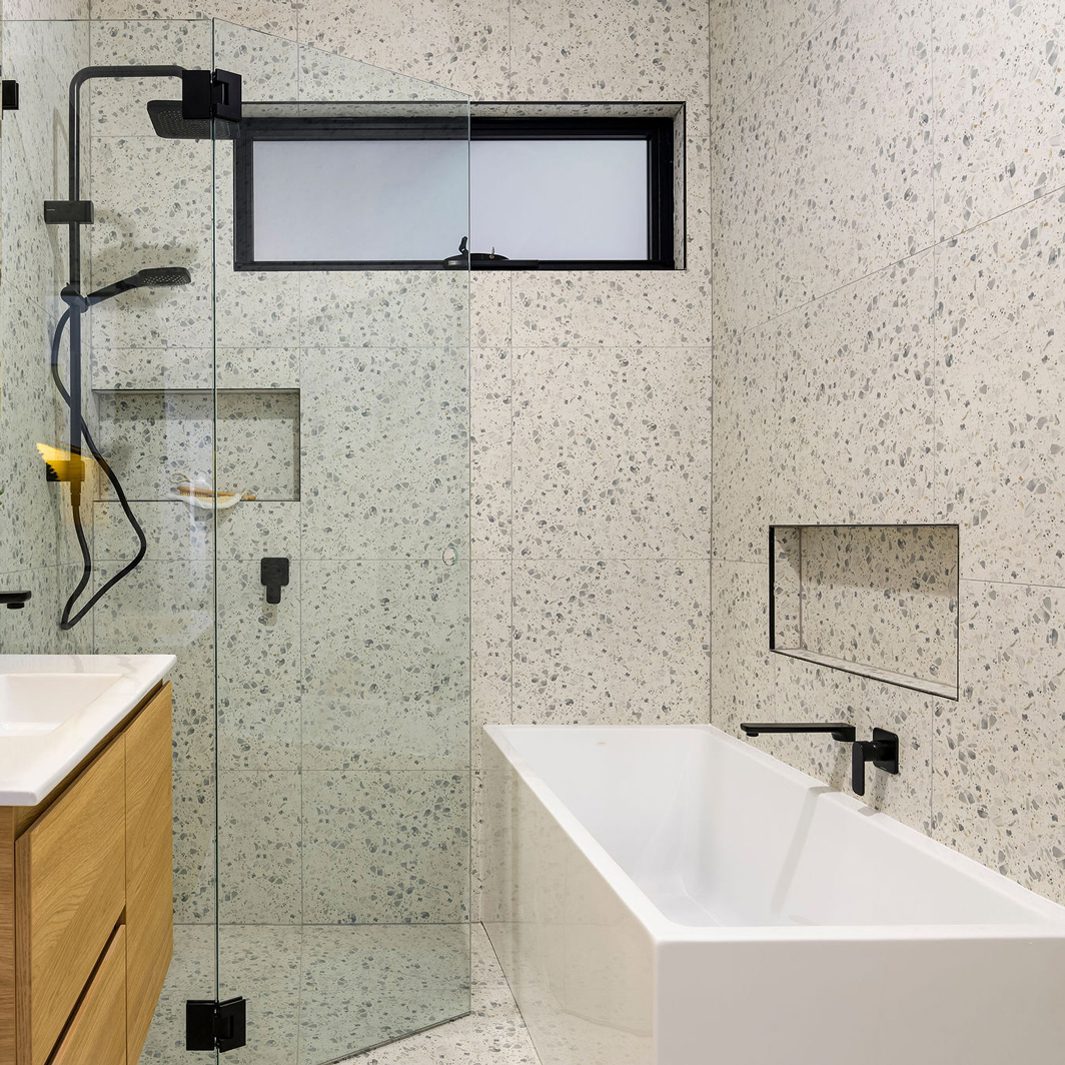
Bath & Shower
Bath:
Caroma Liano 1400mm Back To Wall Freestanding Bath (White)
Tapware:
Caroma Luna Bath Mixer (Matte Black)
Shower:
Caroma Luna Twin Shower (Matte Black)
Tapware:
Caroma Luna Shower Mixer (Matte Black)
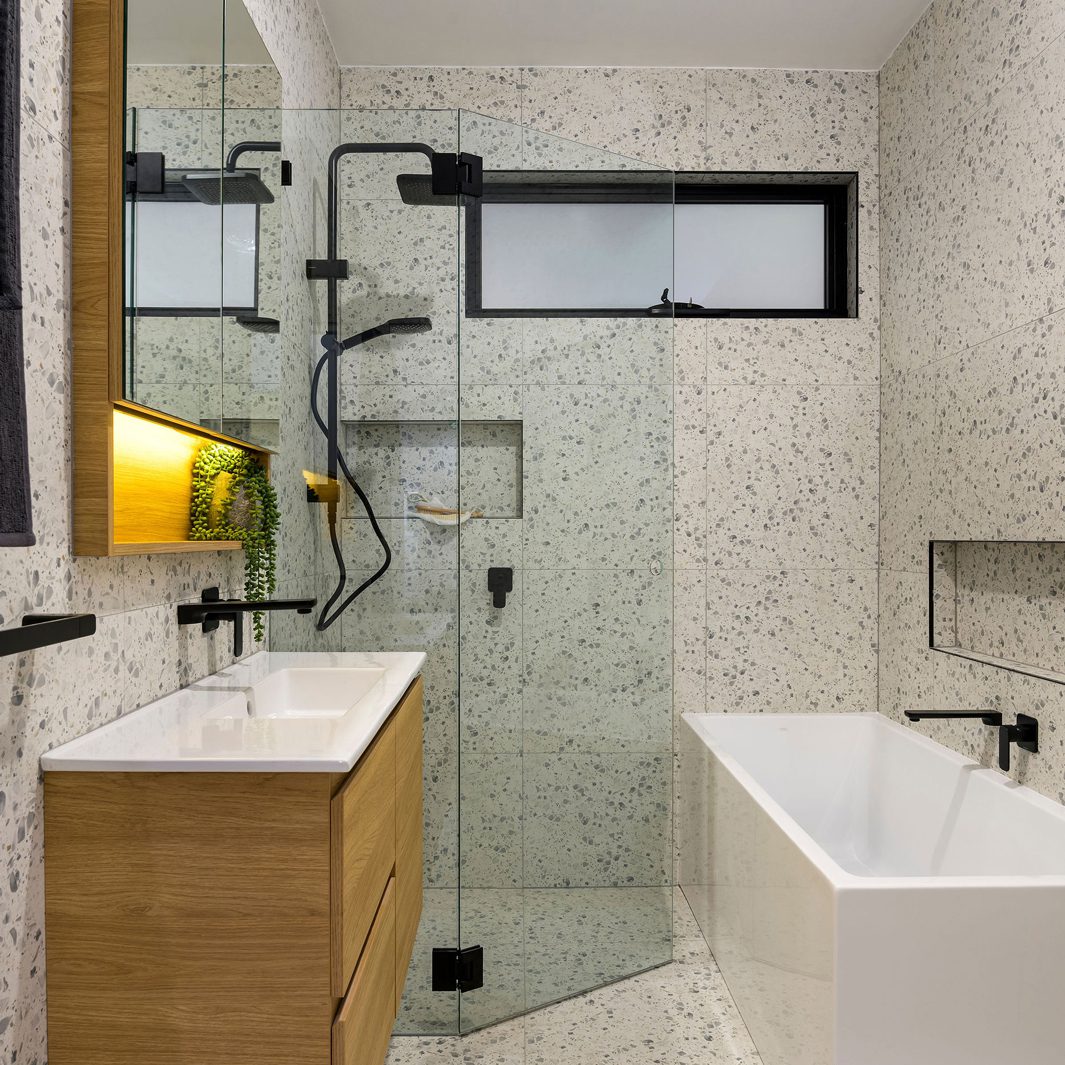
General
Toilet:
Caroma Luna Suite Wall Faced (With Black Bezel Button Round)
Accessories:
Caroma Luna Toilet Roll Holder (Matte Black)
Caroma Luna Single Rail 630mm (Matte Black)
Lighting:
Easy Duct Sensation 3 In 1 White
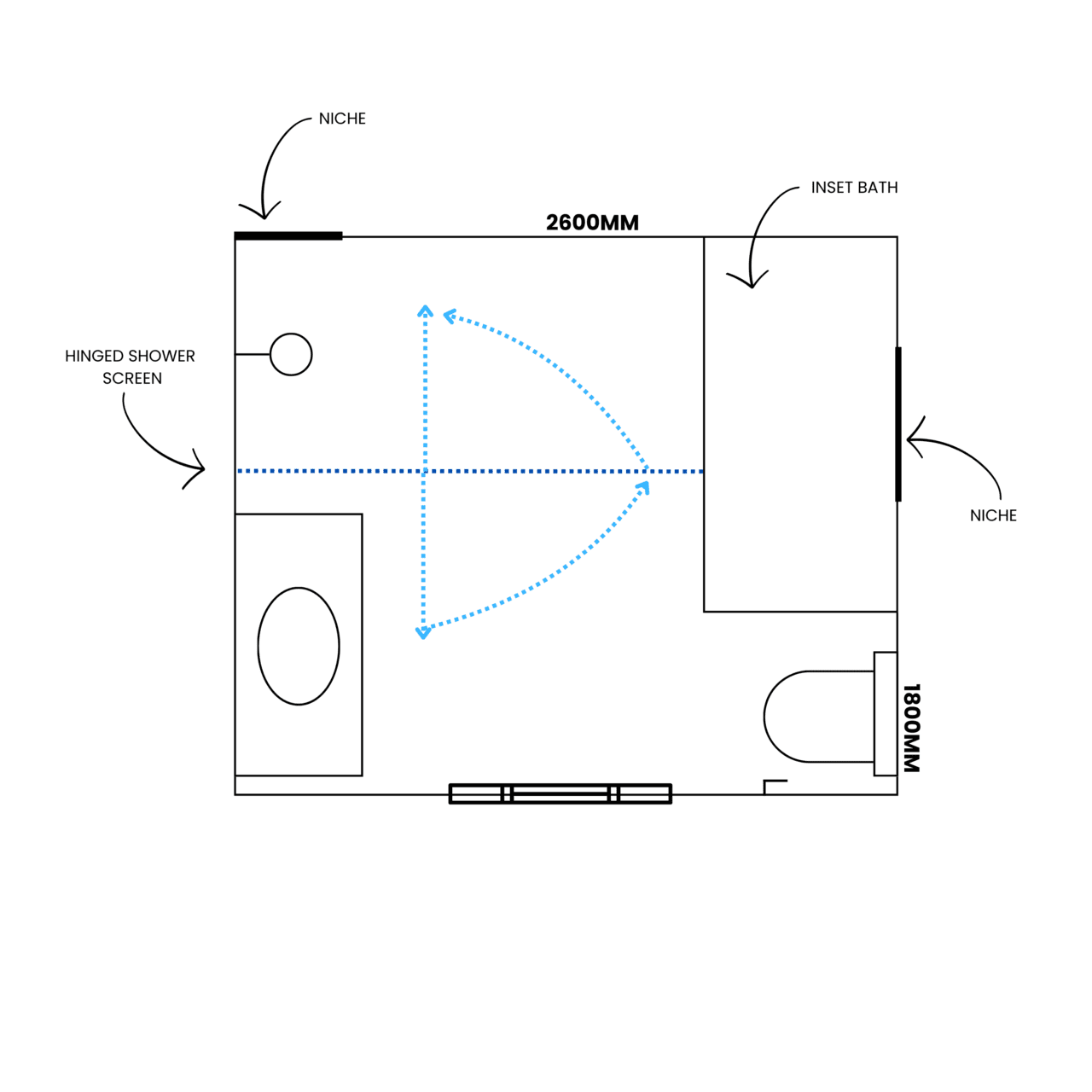
Floor Plan
Dimensions:
2600mm x 1800mm
Our Quality Suppliers
View Video Of This Bathroom On Instagram
View this post on Instagram







