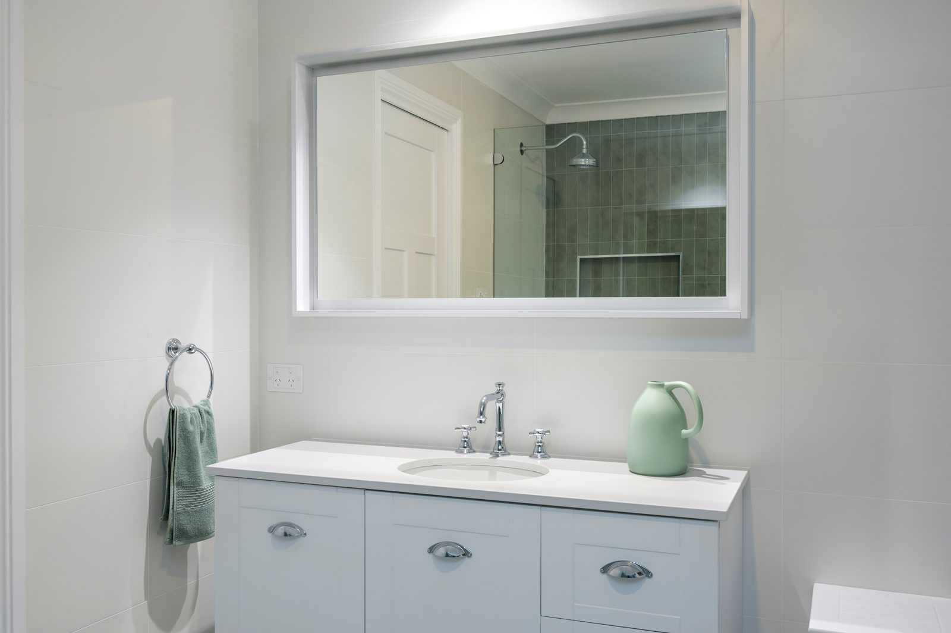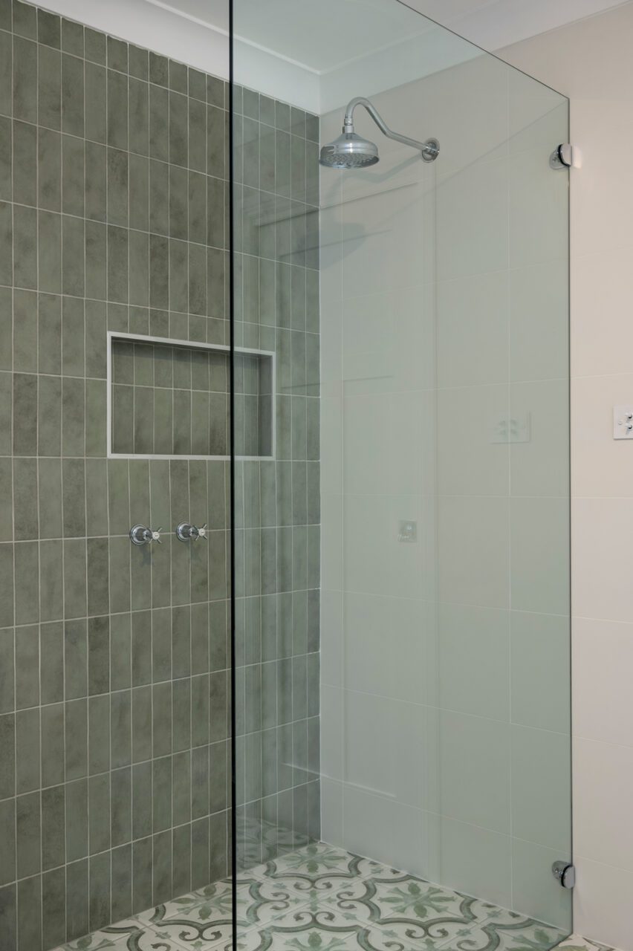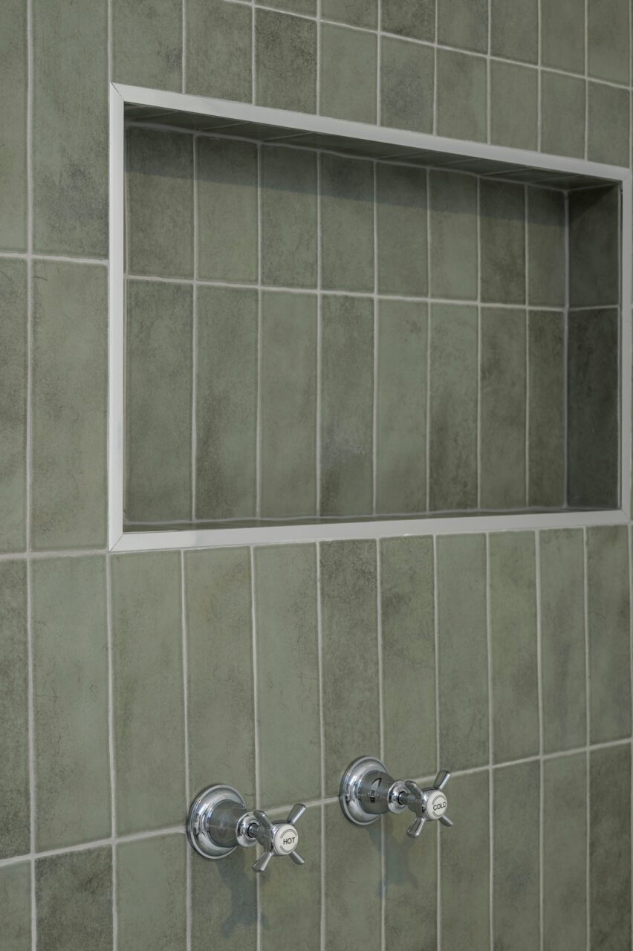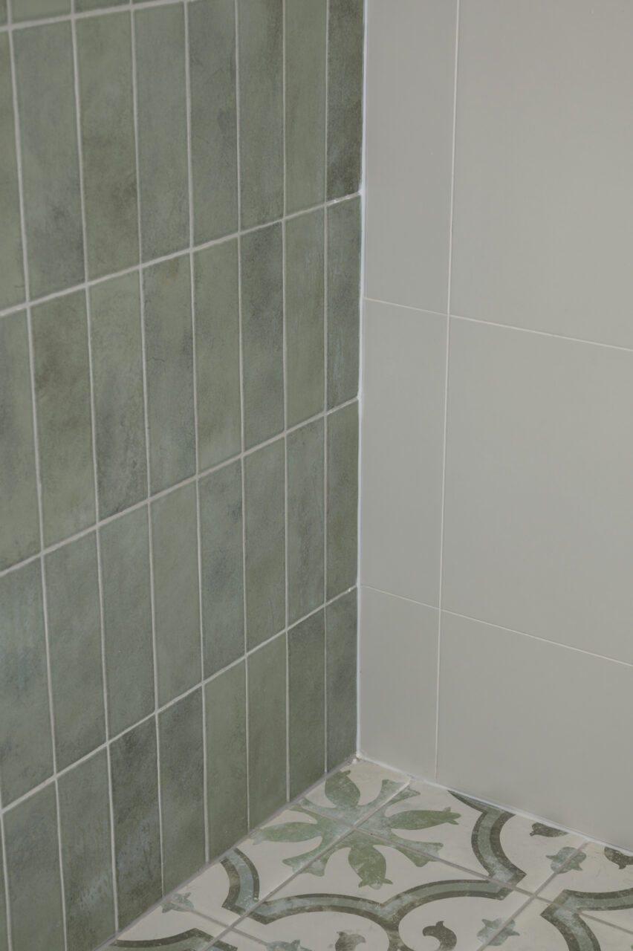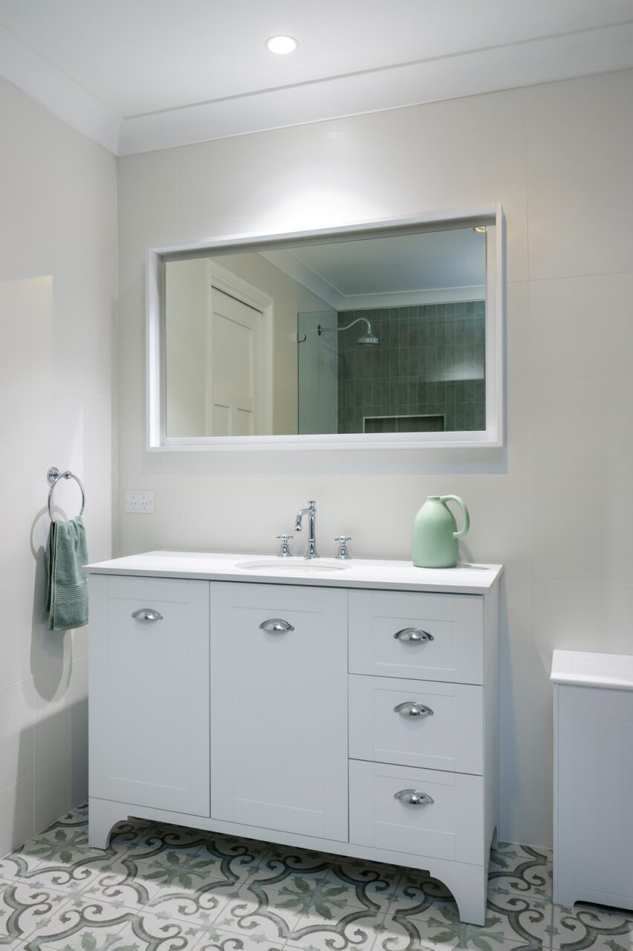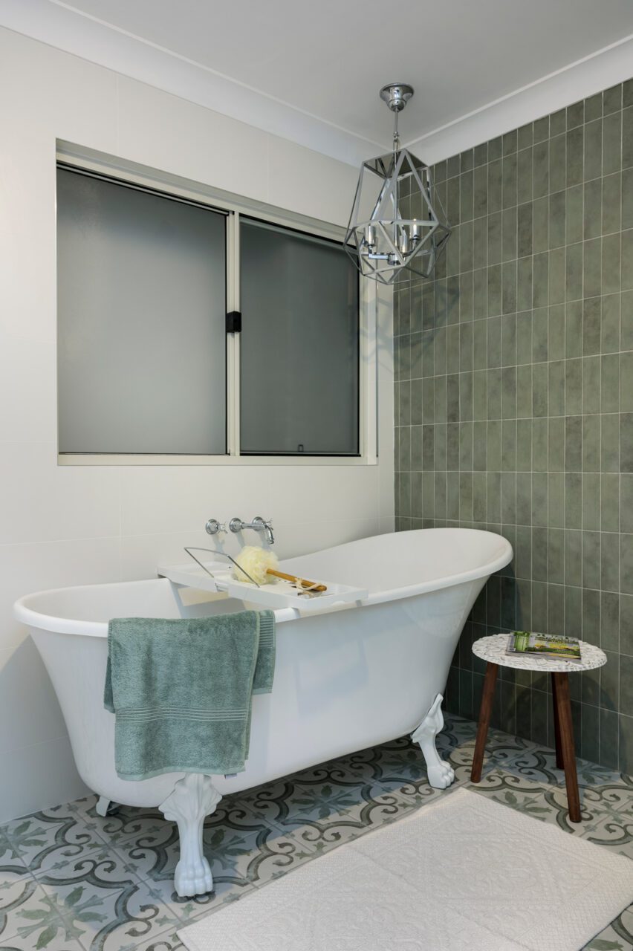
Tradition
Tradition

Traditional Style
Open Plan Bathroom Design Inspiration
Traditional Style
What happens when you turn your three-way bathroom into an open-plan space? You get this glorious ode to modern farmhouse style in our open Traditional Bathroom design. An encaustic pattern tile floor and a feature wall of subway tiles give this room instant character. If all of that weren’t enough, you’d be charmed off your feet by the traditional details of the Timberline vanity and Brodware tapware.

Tiles
Floor Tile:
Barrington
Feature Tile:
Glenrock
Walls Tile:
Terrace White

Vanity
Vanity:
Timberline 1200mm Windsor (Matte White Vanity with Silk Surface Calacatta Top)
Basin:
Silk Surface Top with Oval Undercounter Basin
Mirror:
Timberline Halifax Mirror 1200mm

Bath & Shower
Bath:
Venice Freestanding Bath 1720mm (White with White Feet)
Tapware:
Brodware Neu England Wall Set Chrome
Shower:
Brodware Neu England Shower Set

General
Toilet:
Liano Close Coupled Wall-Faced Suite
Accessories:
Brodware Neu England Double Towel Rail (Chrome)
Brodware Neu England Toilet Roll Holder (Chrome)
Brodware Neu England Towel Ring (Chrome)
Brodware Neu England Robe Hook (Chrome)
Lighting:
Eclipse Maxi Downlight 90mm

Floor Plan
Dimensions:
3050mm x 2700mm
Our Quality Suppliers
View Video Of This Bathroom On Instagram
View this post on Instagram







