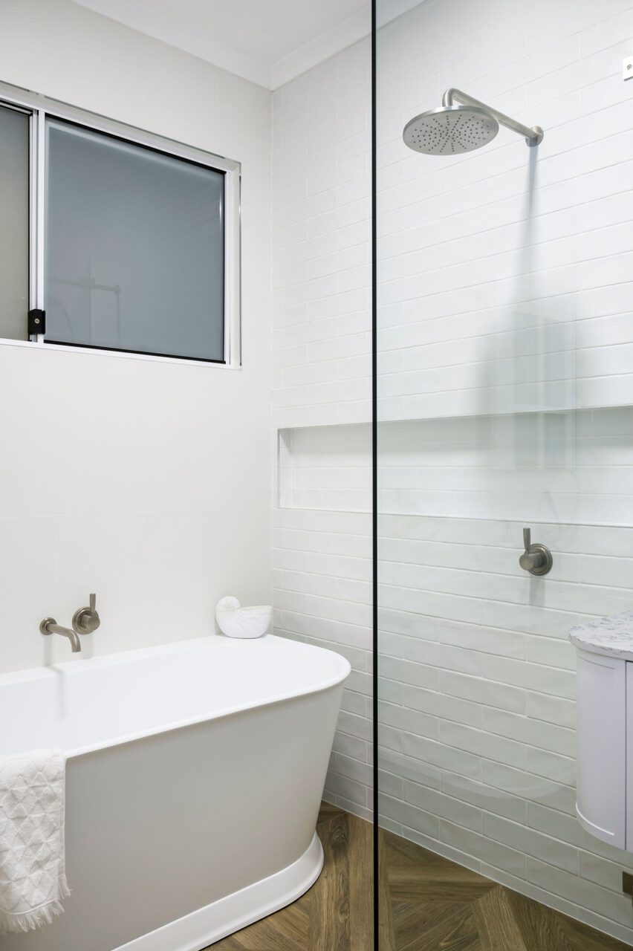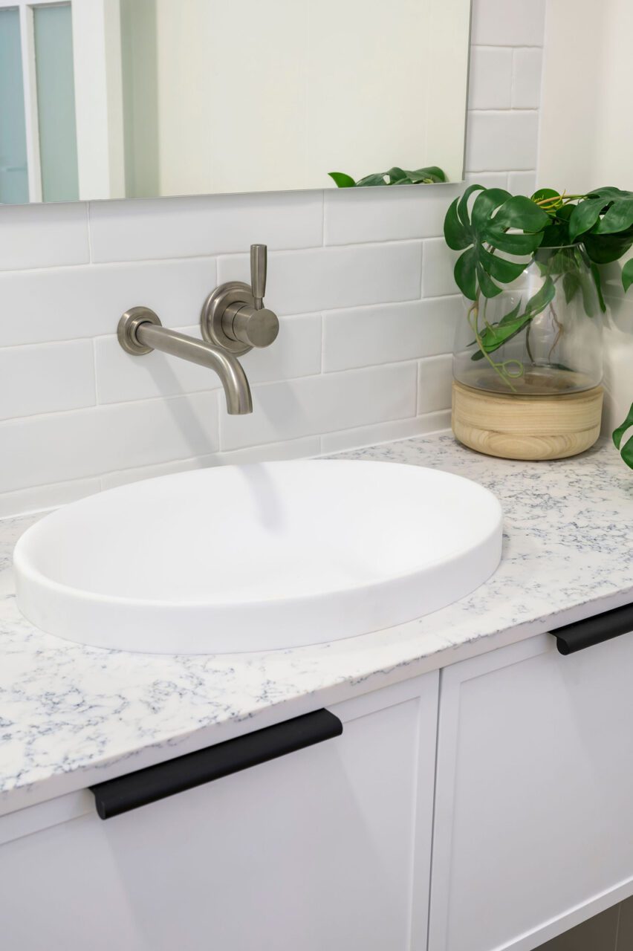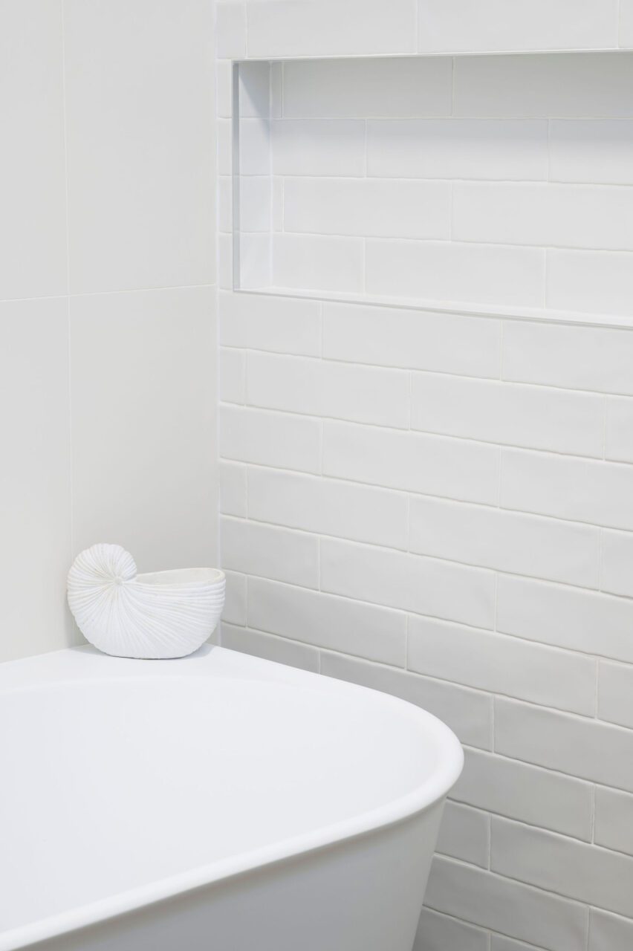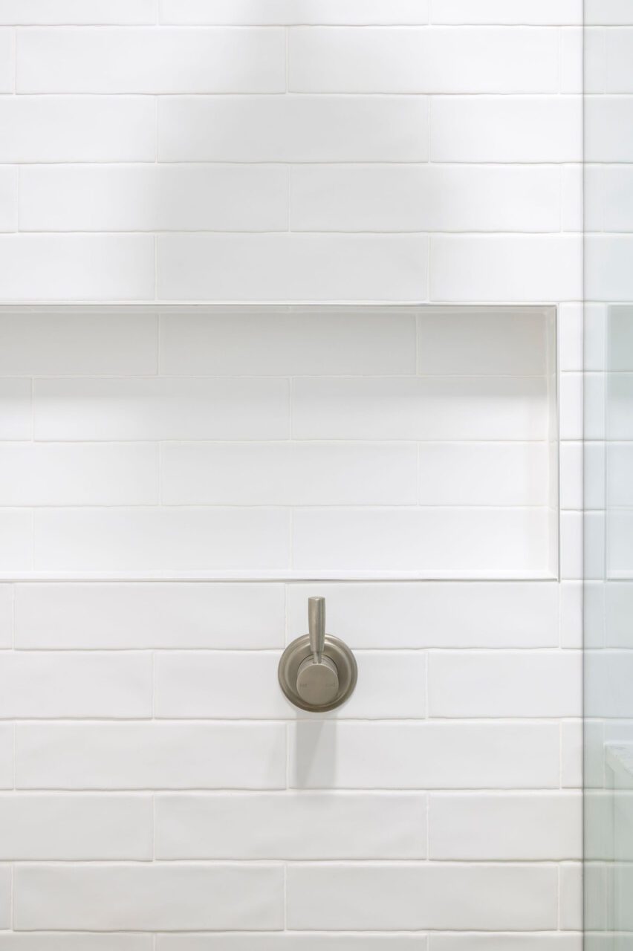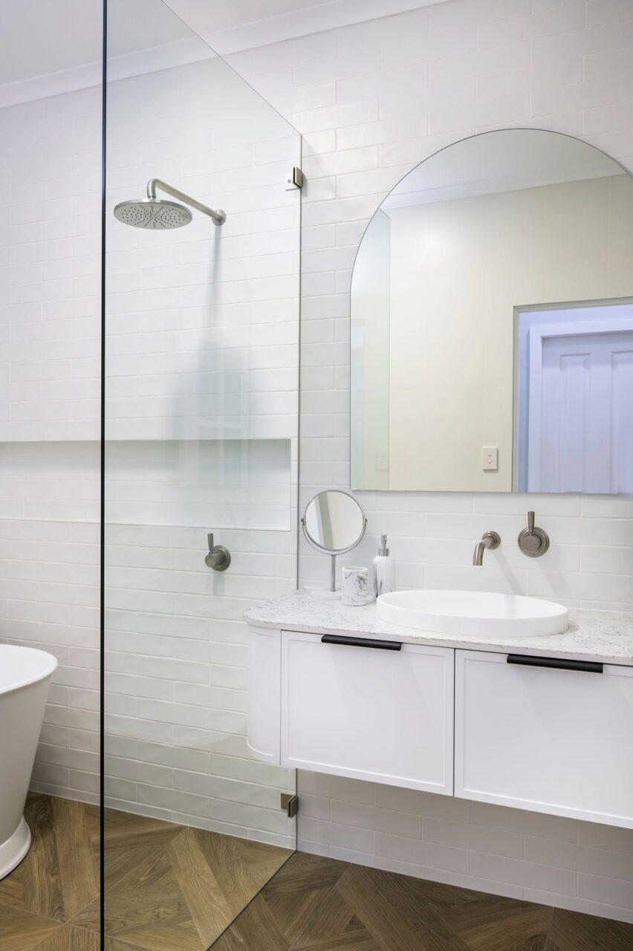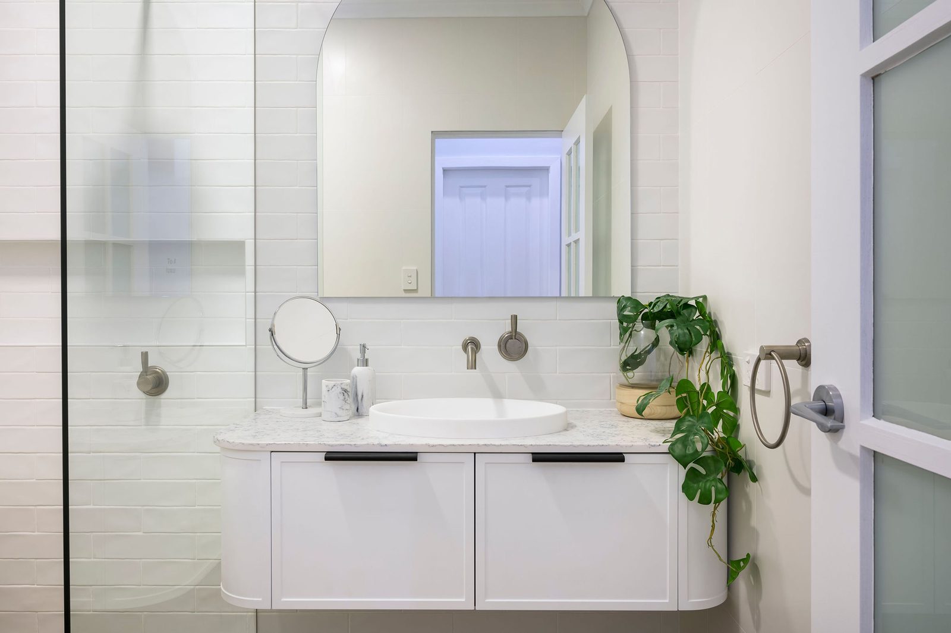
Simple
Simple
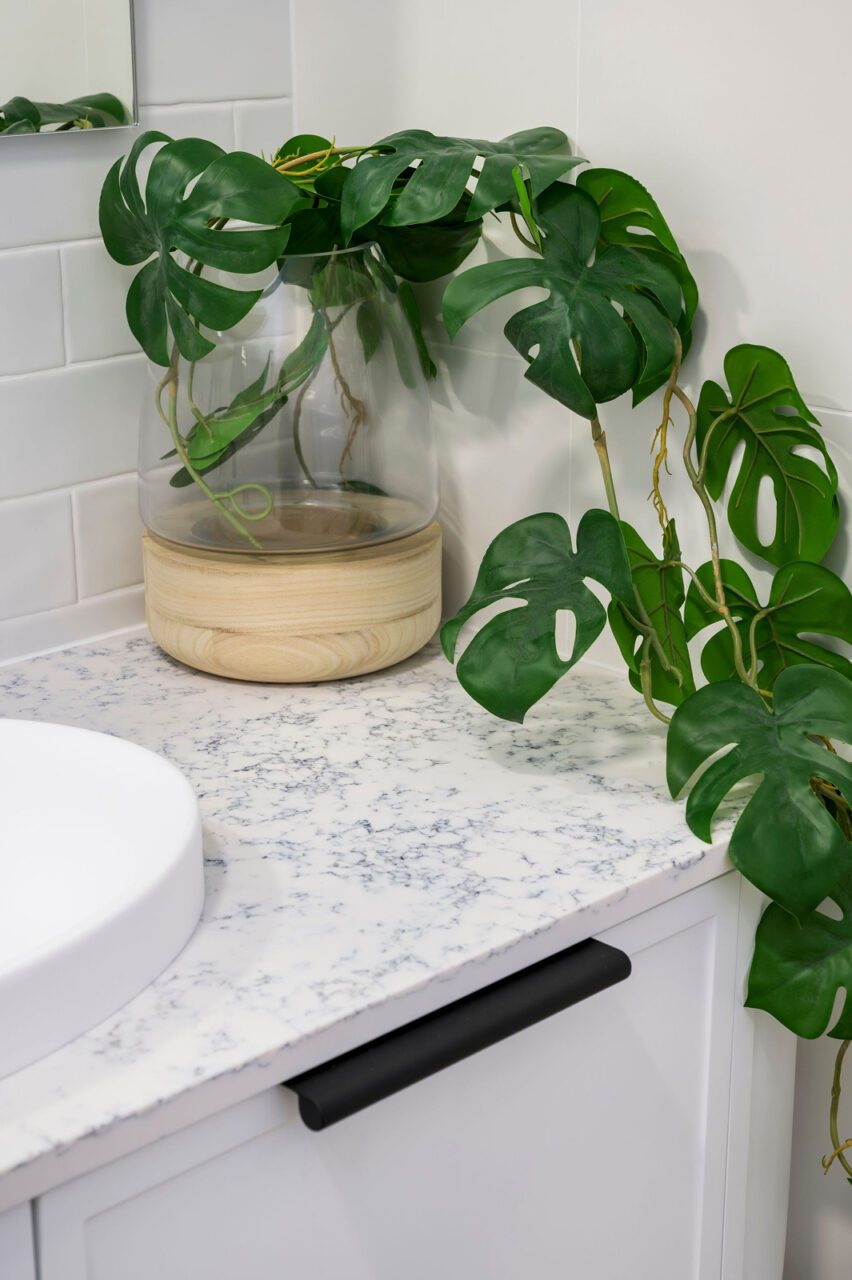
Understated and Effortless
Hamptons Bathroom Design Inspiration: As Seen on 'The Block'
Understated and Effortless
With our classic and clean Hamptons bathroom design, with the addition of palm fronds or tropical flowers, this space can easily be adapted to suit a tropical or island escape aesthetic. Featuring a combined bath and shower wet area, this Hamptons Bathroom With Separate Toilet is also a great layout for families. Both stylish and functional, young children can use the bath, a parent can supervise while showering or use the vanity, which is dry and protected from the splash zone. If you’re a fan of The Block’s design duo Alyssa and Lysandra, you’ll love their ‘Flo’ vanity and its distinctive curved sides.
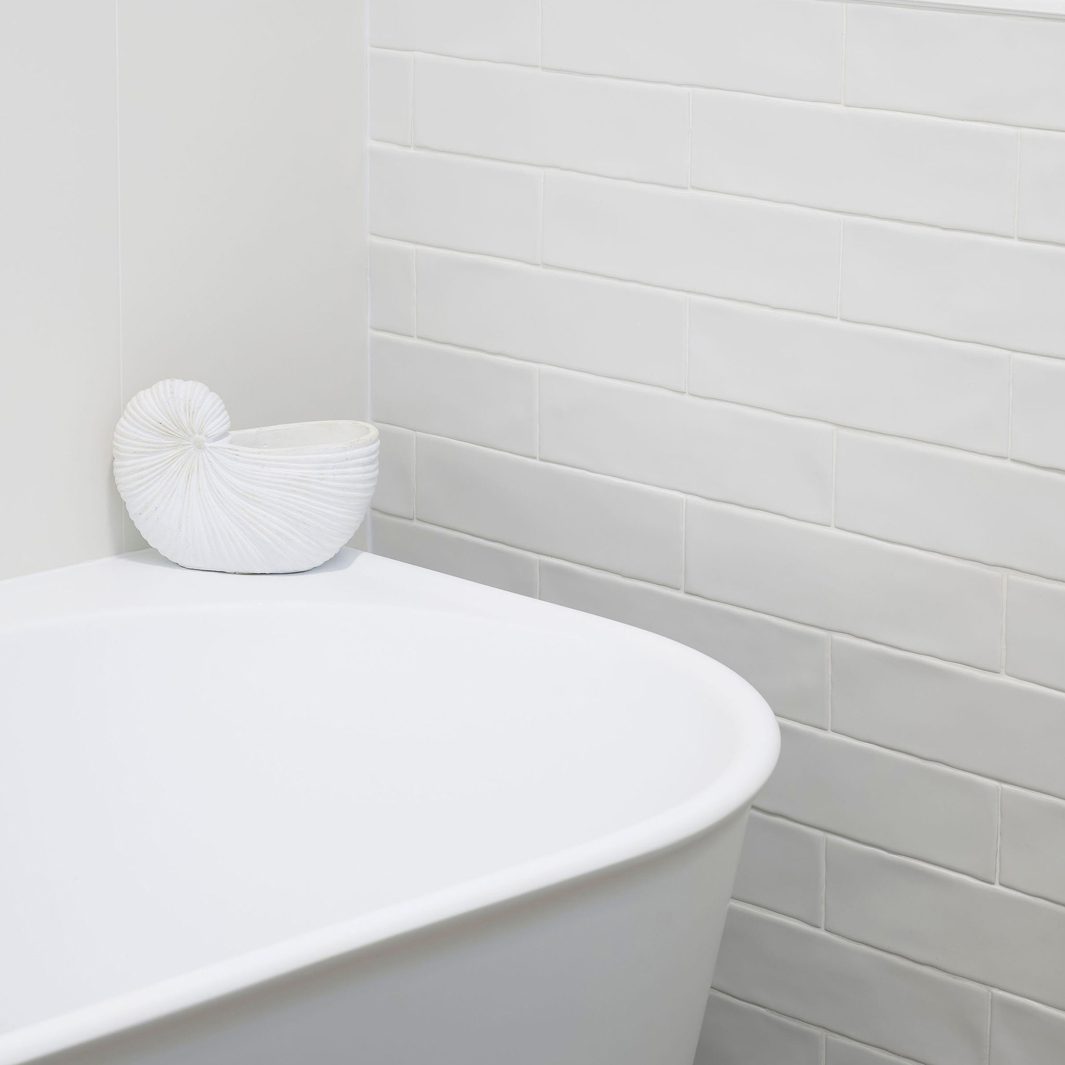
Tiles
Floor Tile:
Hamilton South
Walls Tile:
Civic White
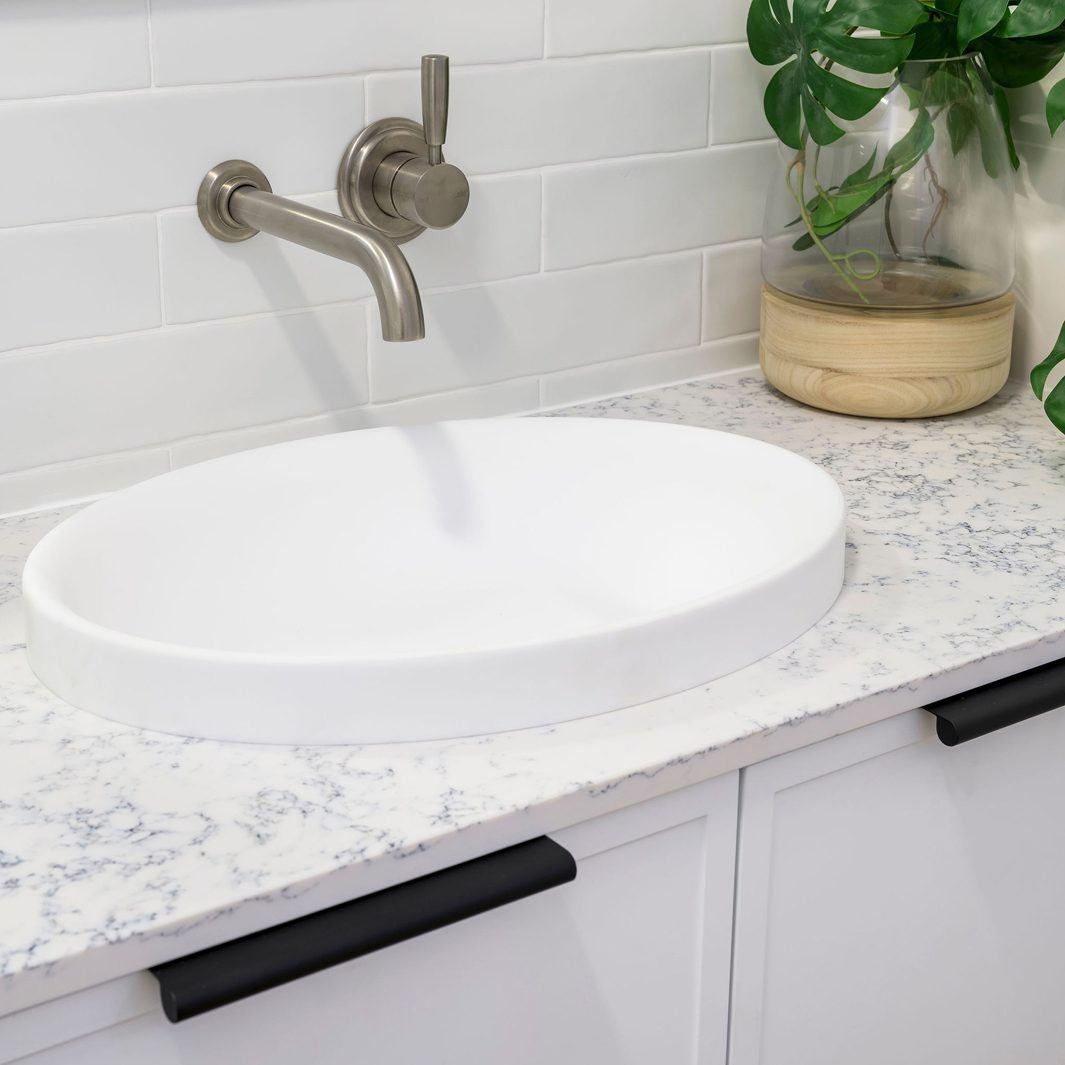
Vanity
Vanity:
Alisa & Lysandra Flo 1200mm (All drawer Cherry pie, Avalanche Matte black handles)
Basin:
Dignity semi-inset (Matte White)
Mizu drift uni pop-up waste (Brushed Nickel)
Tapware:
Brodware Manhatten wall mixer (Brushed Nickel)
Mirror:
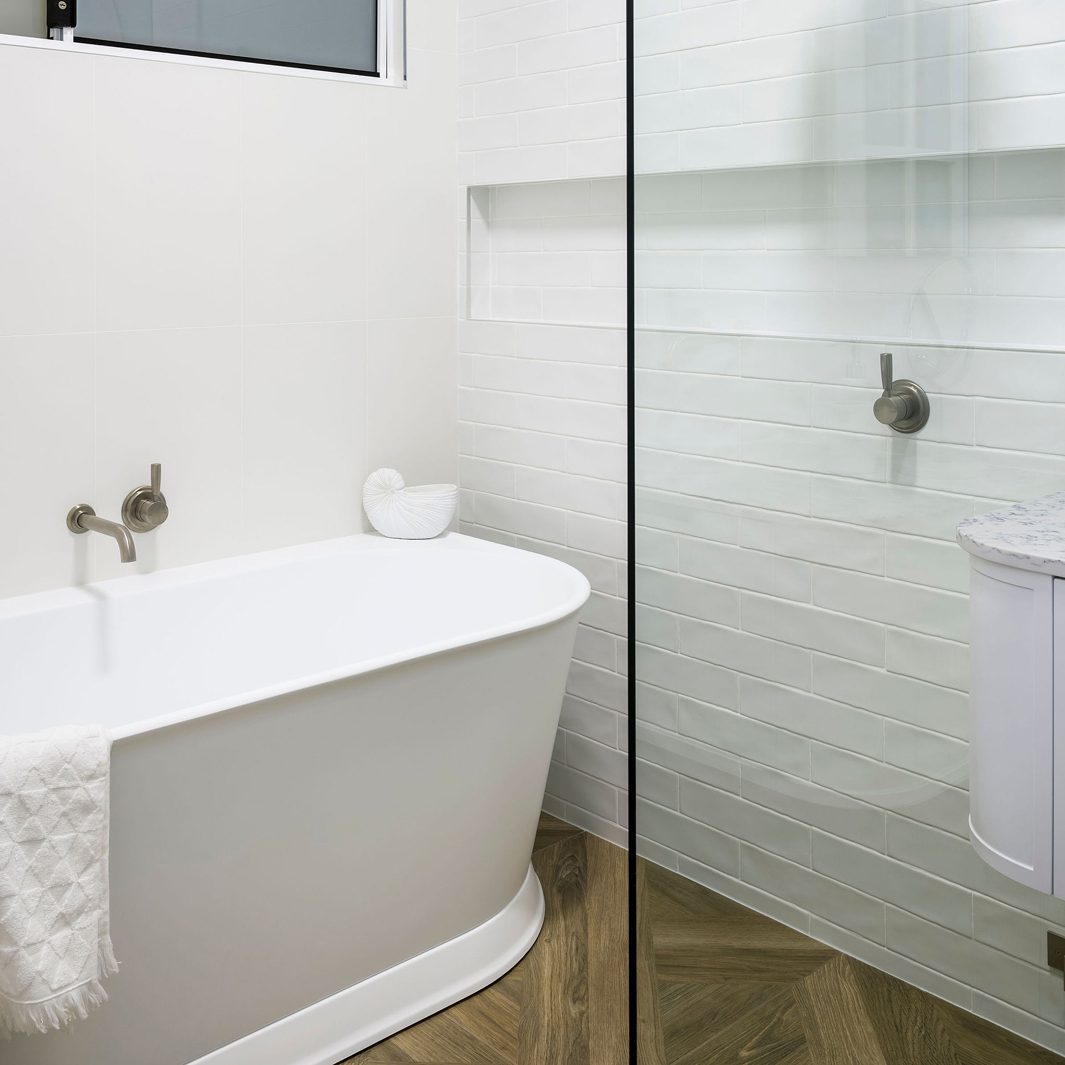
Bath & Shower
Bath:
Cassa Westminster 1500mm Back to Wall (Matte)
40mm Pop Down Waste (Brushed Nickel)
Tapware:
Brodware Manhatten Wall mixer Set with Flow Spout (Brushed Nickel)
Shower:
Brodware City Stick Shower Rose & Arm (Brushed Nickel)
Tapware:
Brodware Manhatten Wall Mixer (Brushed Nickel)
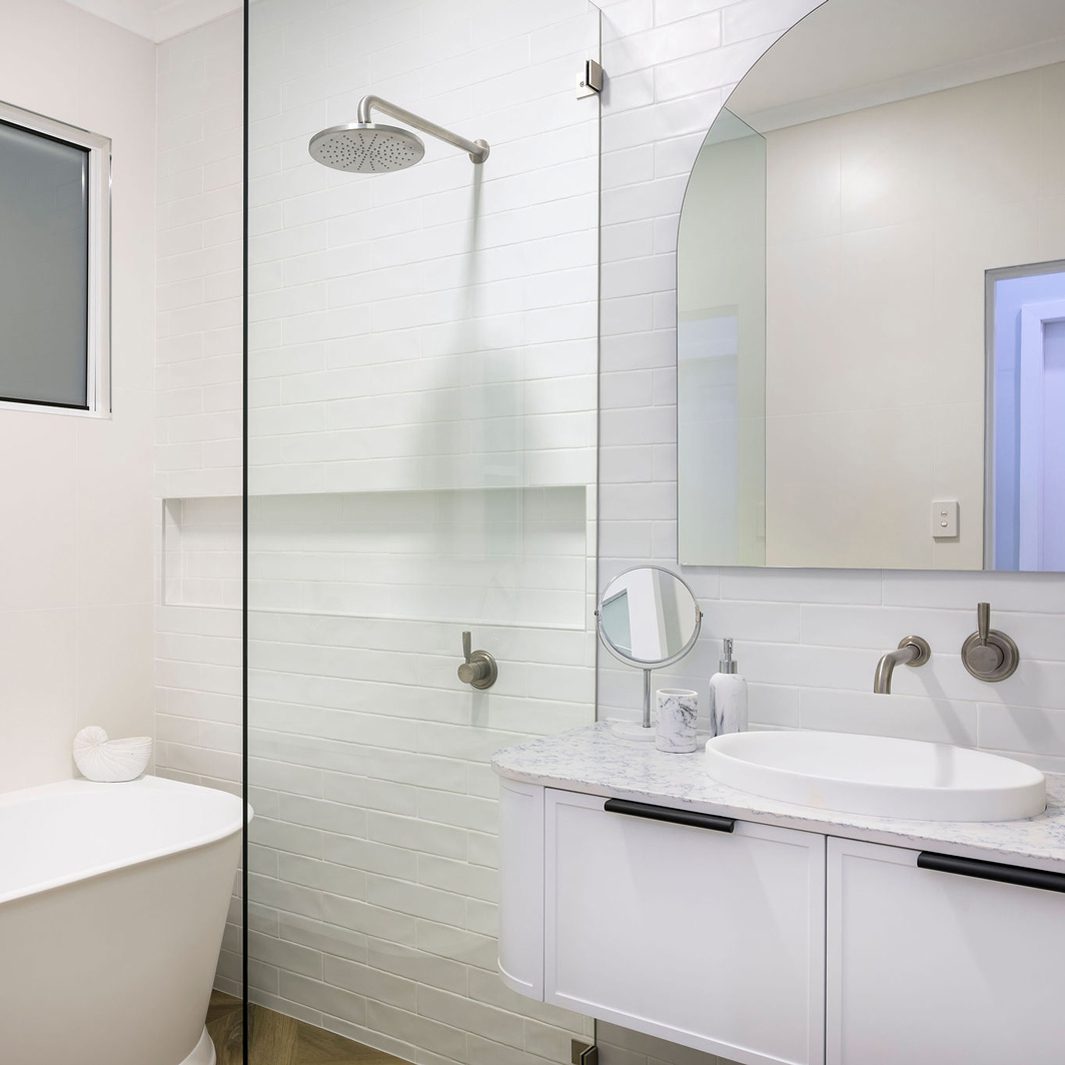
General
Toilet:
Bassini BTW Suite Rimless
Accessories:
Brodware Manhatten Towel Ring (Brushed Nickel)
Brodware Manhatten Toilet Roll Holder (Brushed Nickel)
Brodware Manhatten 900mm Double Rail (Brushed Nickel)
Lighting:
IXL Tastic Paramount 3 In 1
Exhaust Fan:
Kado Lux Hiflow 250 Led Exhaust Fan Matt White
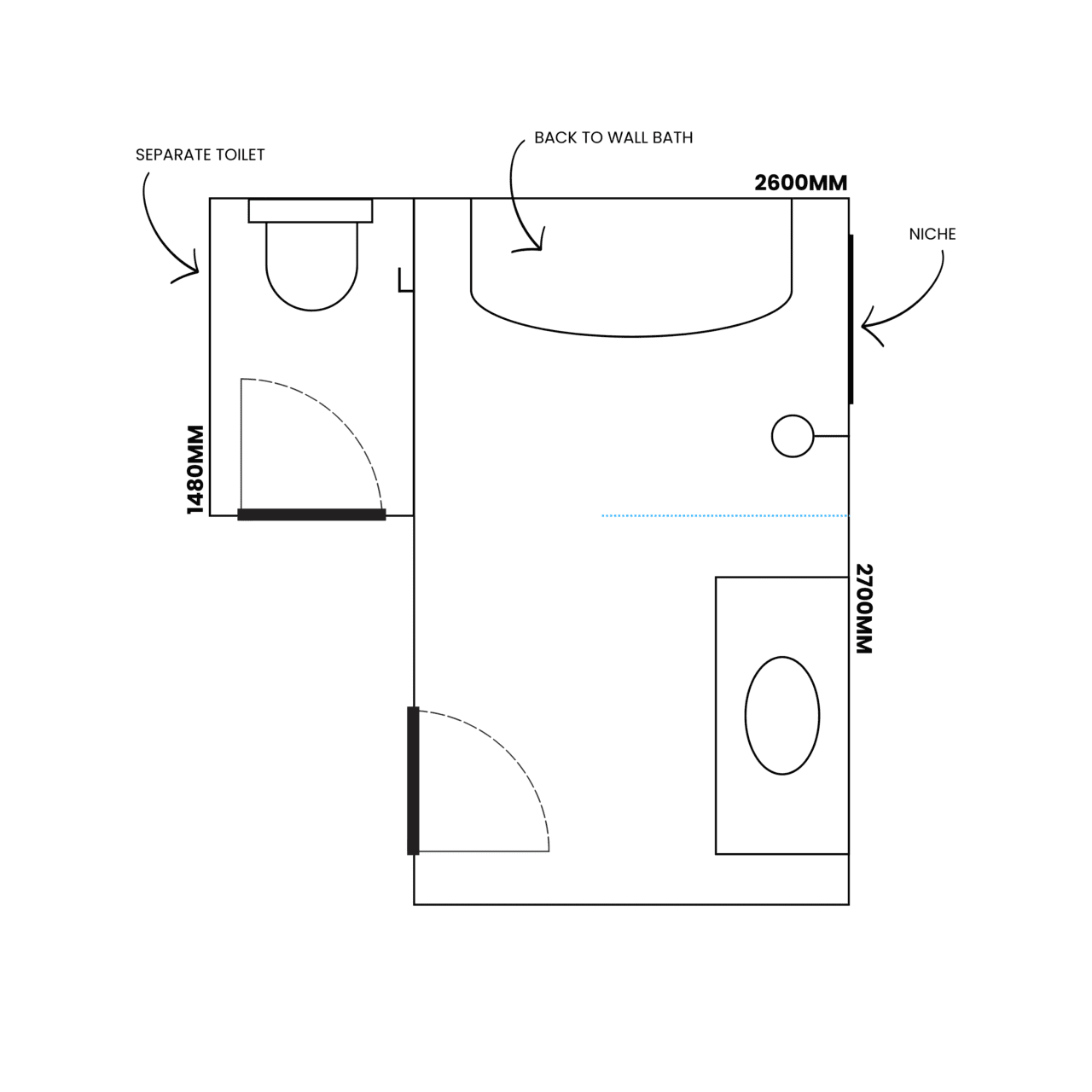
Floor Plan
Dimensions:
2600mm x 2700mm
Our Quality Suppliers
View Video Of This Bathroom On Instagram
View this post on Instagram







