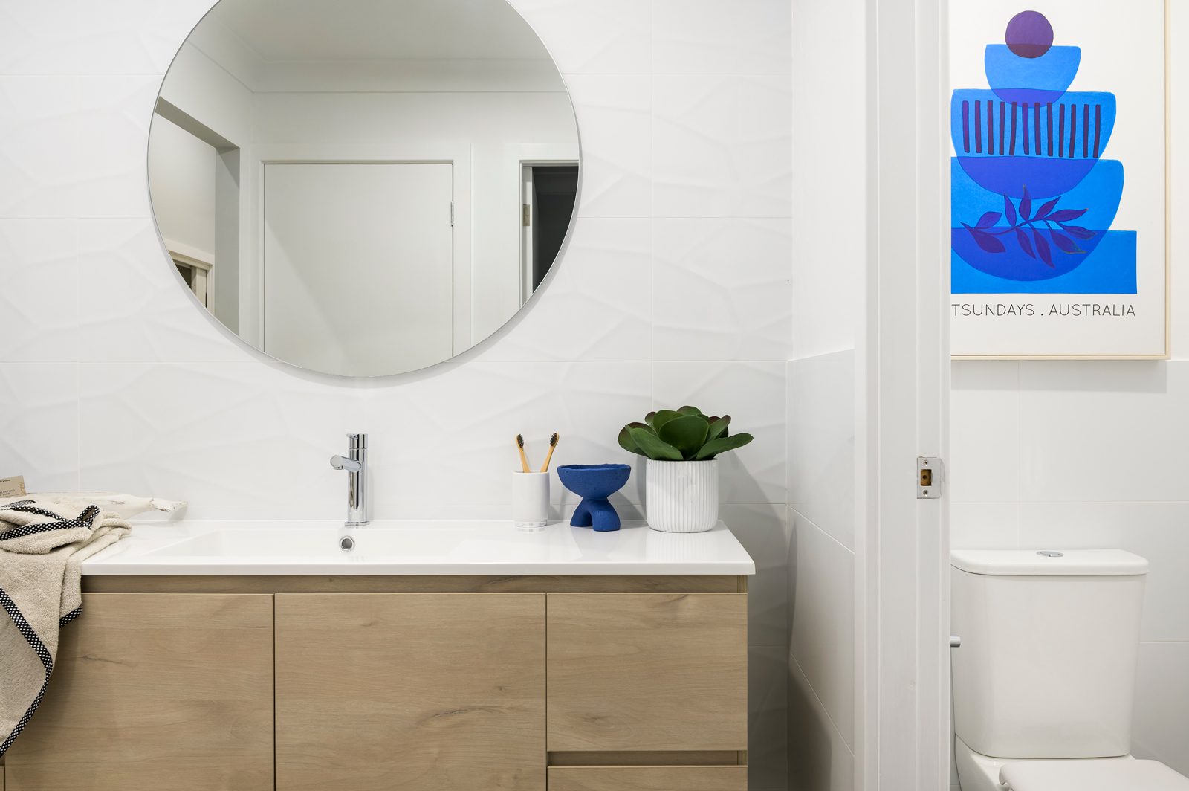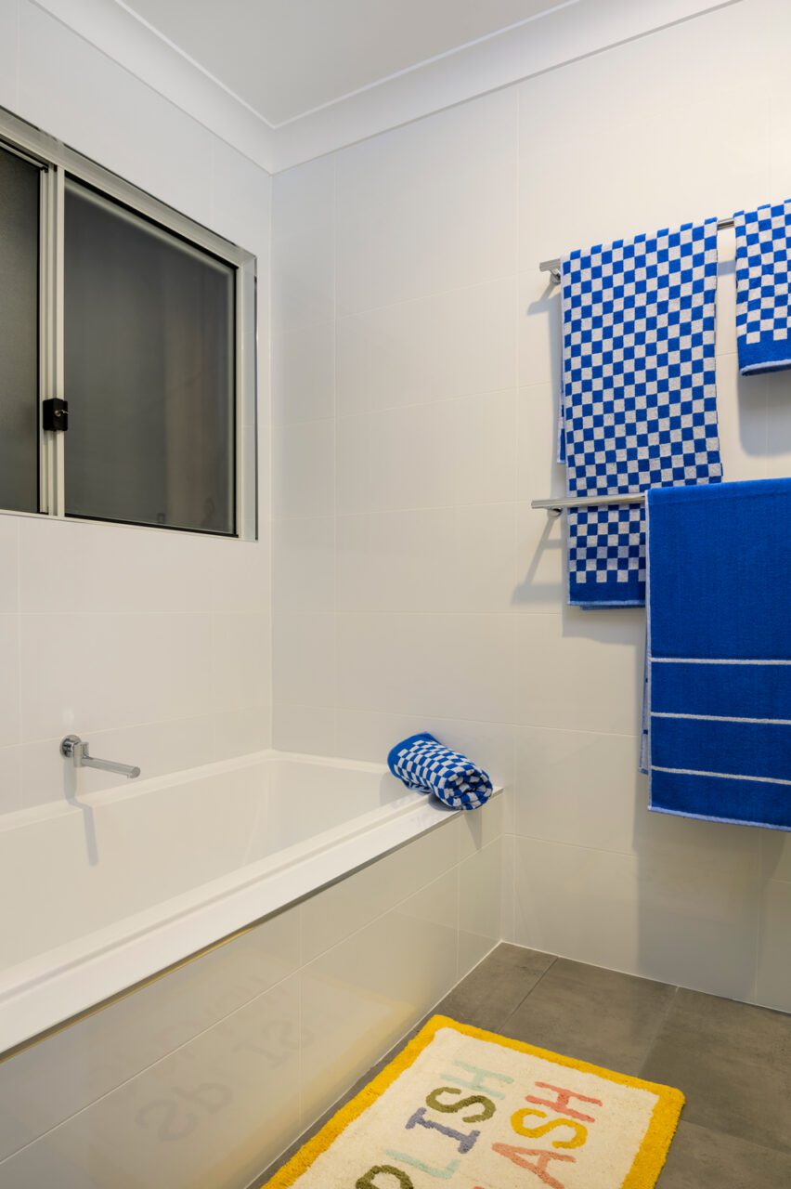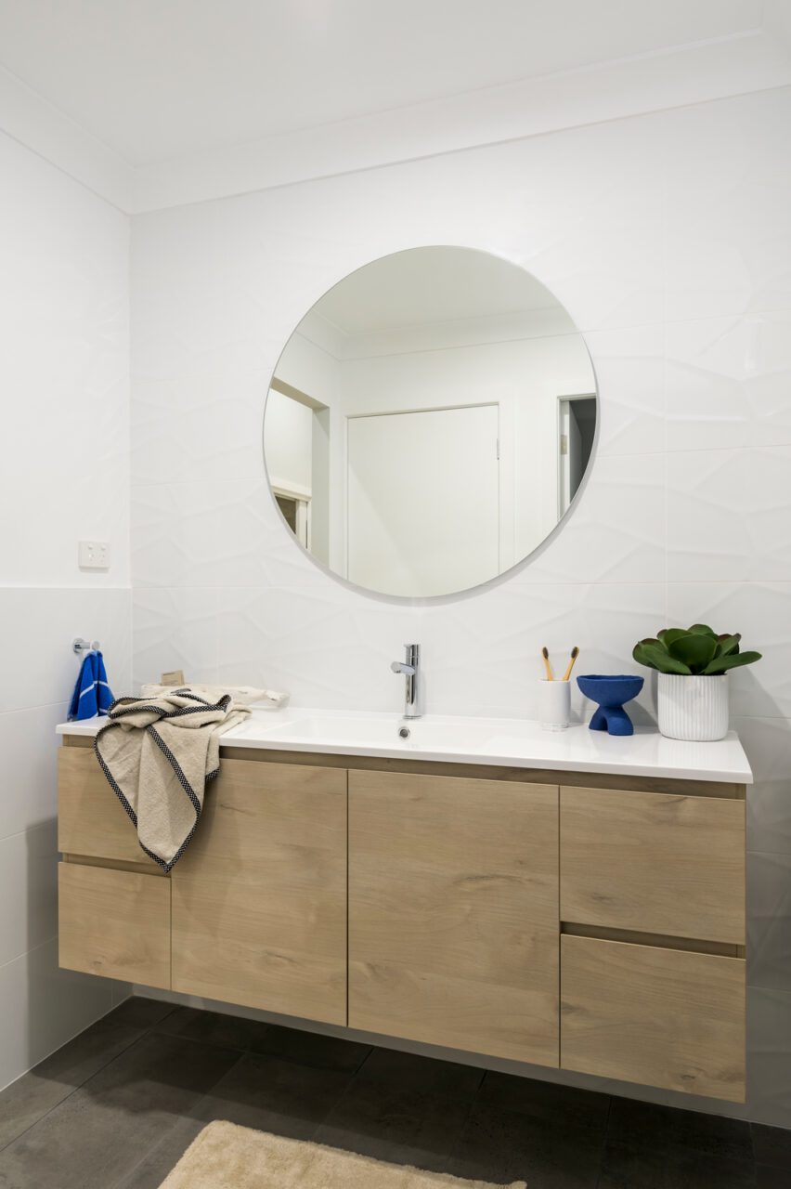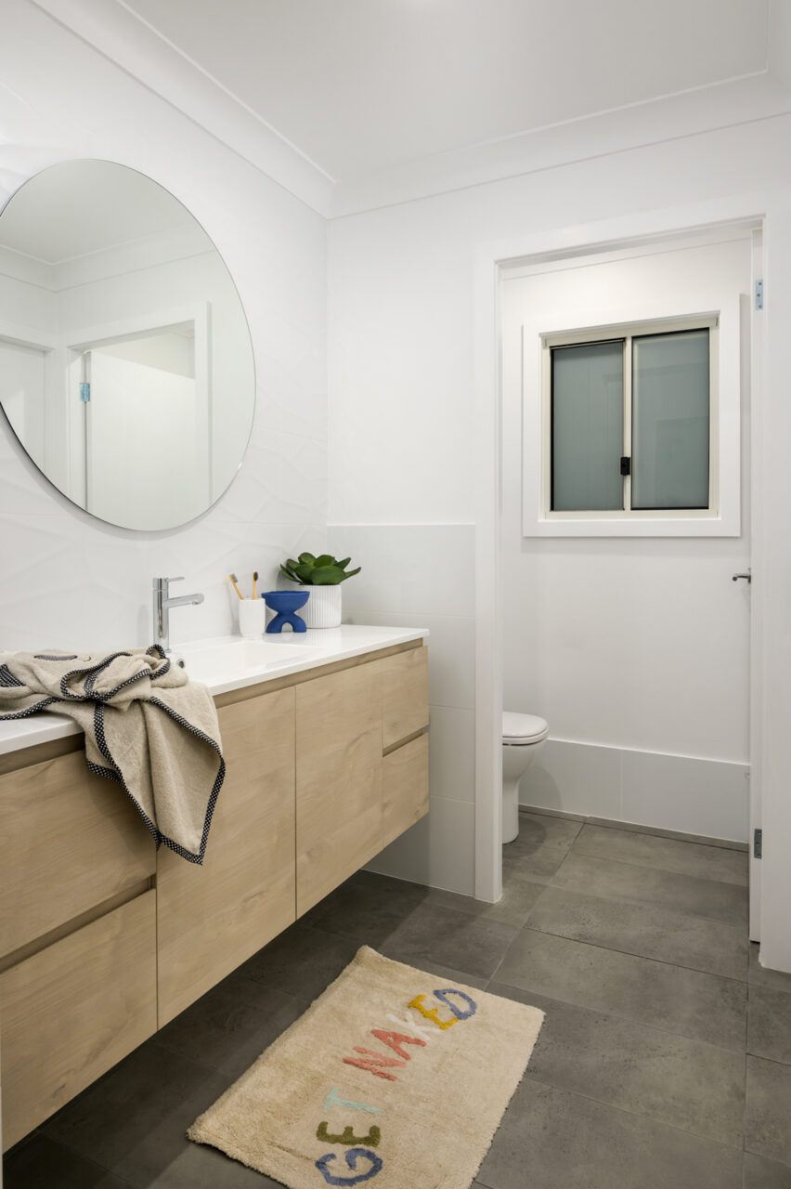
Family
Family
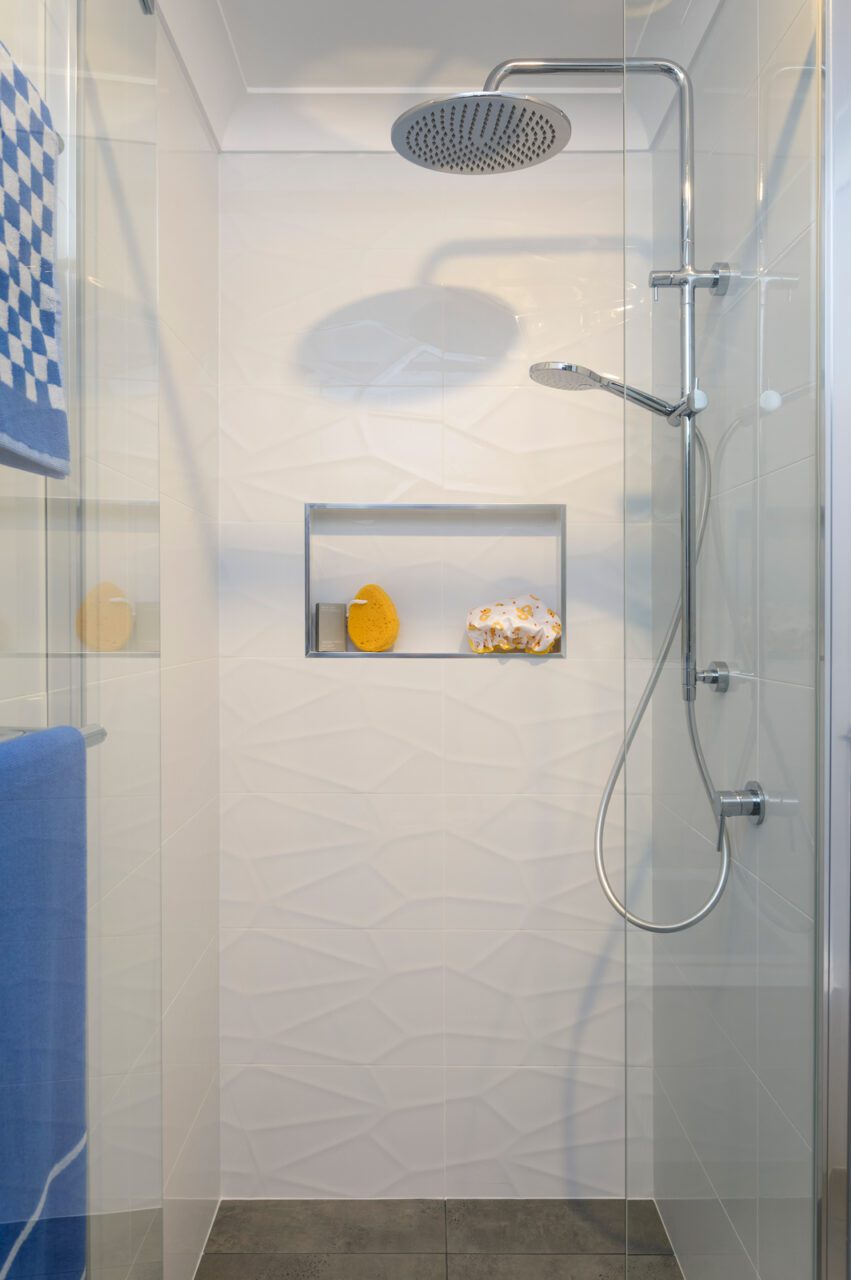
A Practical Bathroom Space
Family Three Way Bathroom Design Inspiration
A Practical Bathroom Space
We’ve kept this Three-Way Family Bathroom space budget-friendly with a white and grey palette, choosing the Diamond Beach tile and vivid blue artwork to add dimension and interest. If you’re after function and storage, this bathroom is the pick of the bunch!
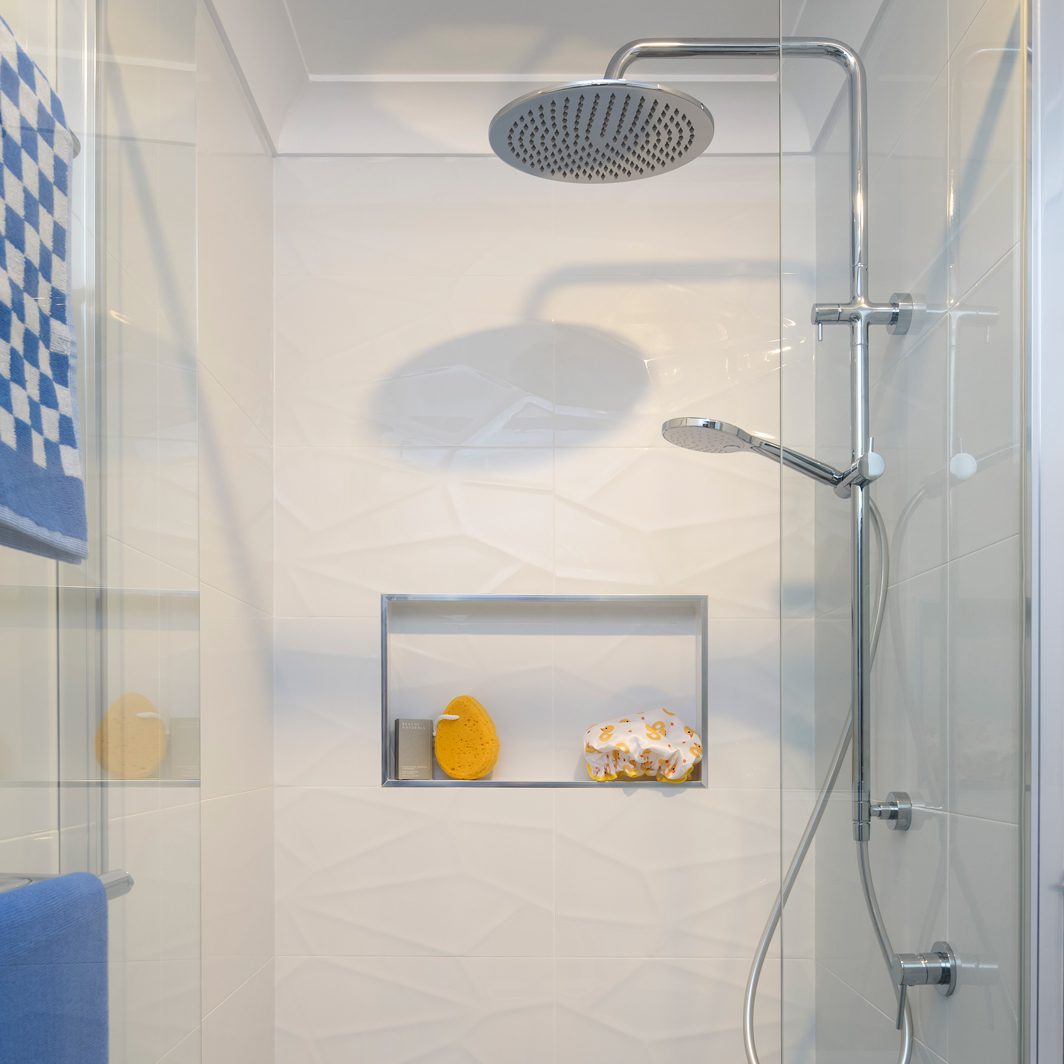
Tiles
Floor Tile:
Pebbly Beach
Feature Tile:
Diamond Beach
Walls Tile:
Terrace White
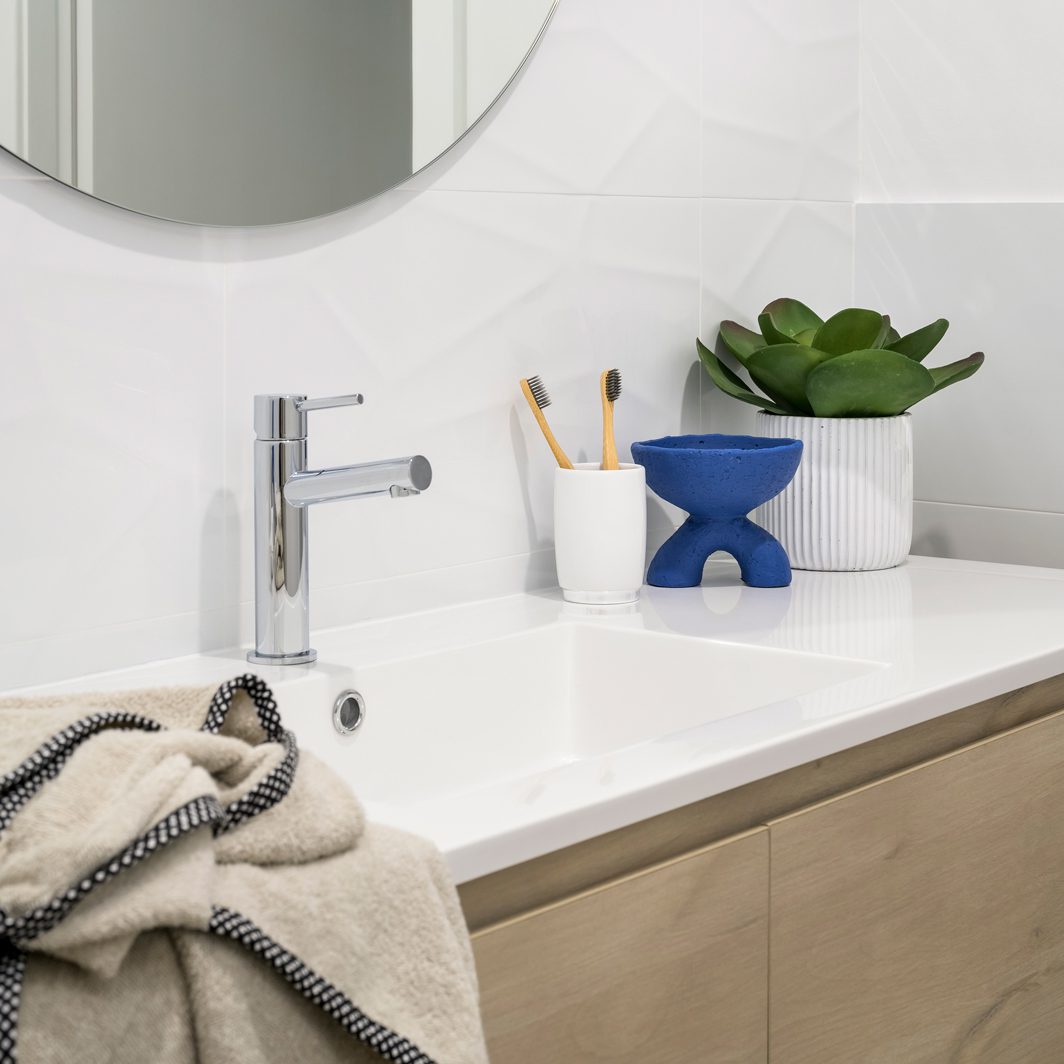
Vanity
Vanity:
Posh Domaine 1500mm Angora Oak with Carrara Marble Top Single Bowl
Mirror:
Posh Domaine Round Mirror 900mm
Tapware:
Mizu Drift Mk2 Basin Mixer Chrome
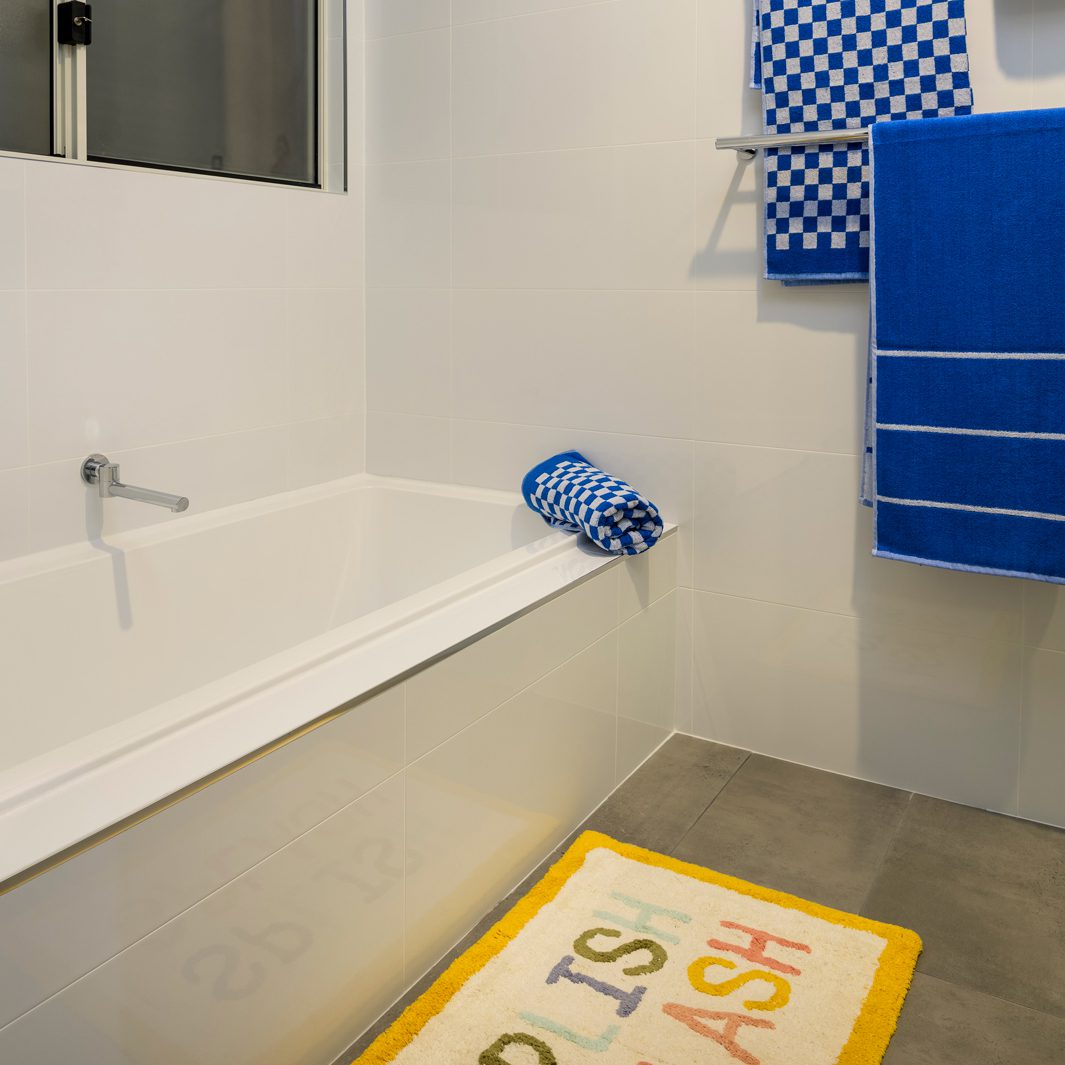
Bath & Shower
Bath:
Base Acrylic Bath 1500 x 750 x 400mm White (With Pop Down waste 40mm)
Tapware:
Mizu Drift MK2 Mixer Kit Chrome
Posh Solus MK2 Swivel Bath Outlet Chrome
Shower:
Mizu Drift Twin Rail Shower and 300 ABS Overhead with Top Rail Water Inlet Chrome (3 Star)
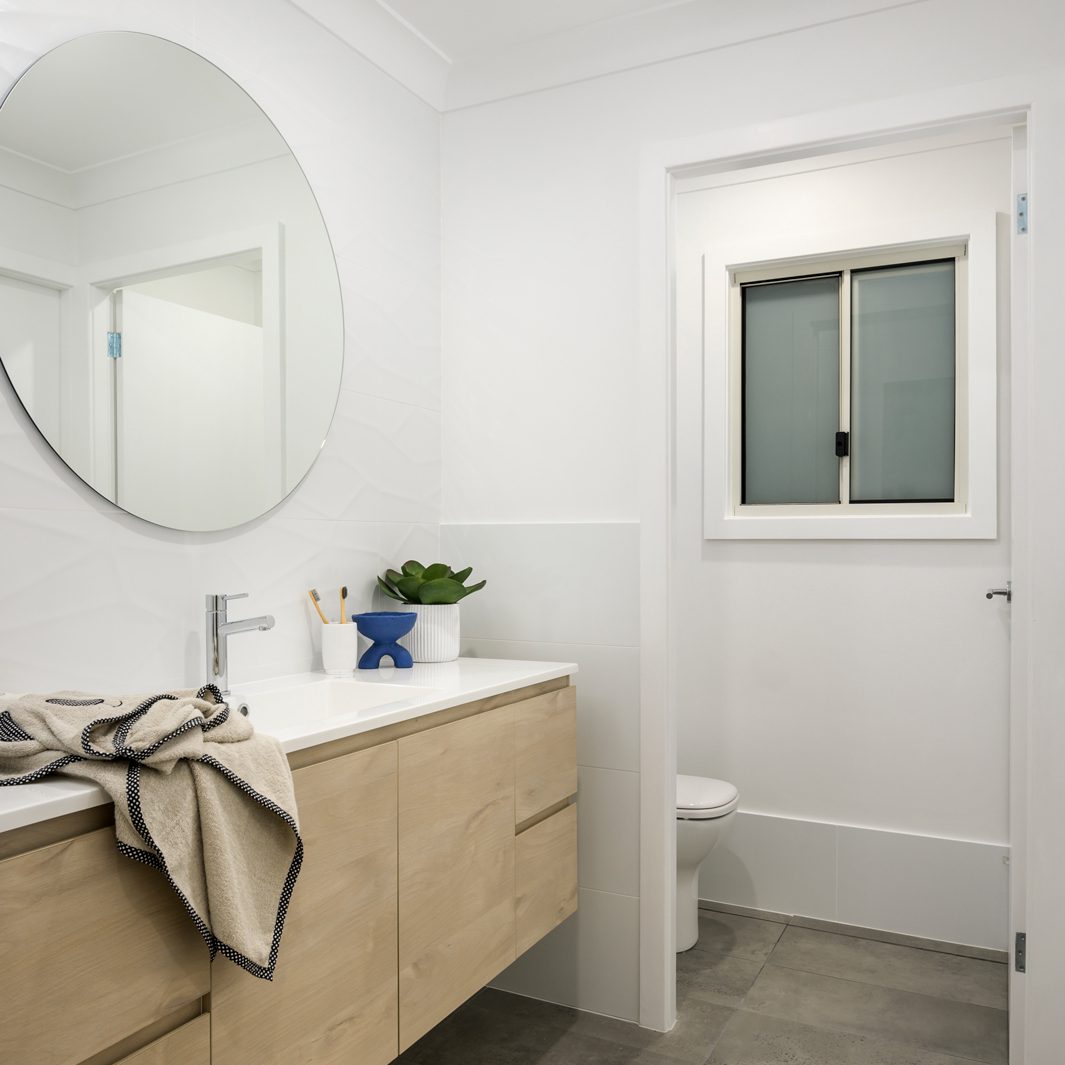
General
Toilet:
Posh Domaine Close Coupled Back to Wall
Accessories:
Mizu Drift Straight Toilet Roll Holder Chrome
Mizu Drift Double Towel Rail 700mm Chrome
Mizu Drift Single Towel Rail 700mm Chrome
Lighting:
IXL Tastic Vivid 3 in 1 – Bathroom Heater, Exhaust Fan & Light
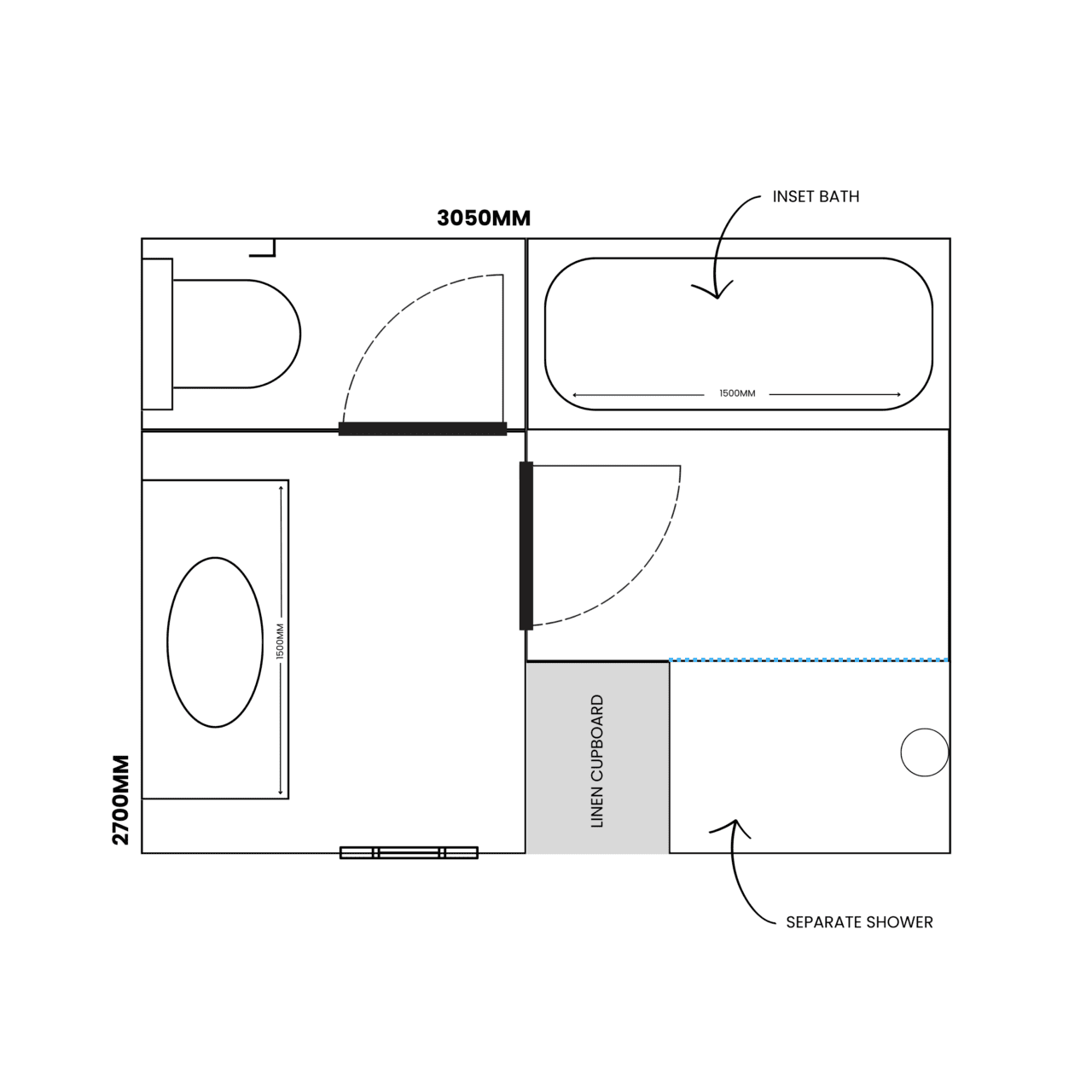
Floor Plan
Dimensions:
3050mm x 2700mm
Our Quality Suppliers
View Video Of This Bathroom On Instagram
View this post on Instagram







