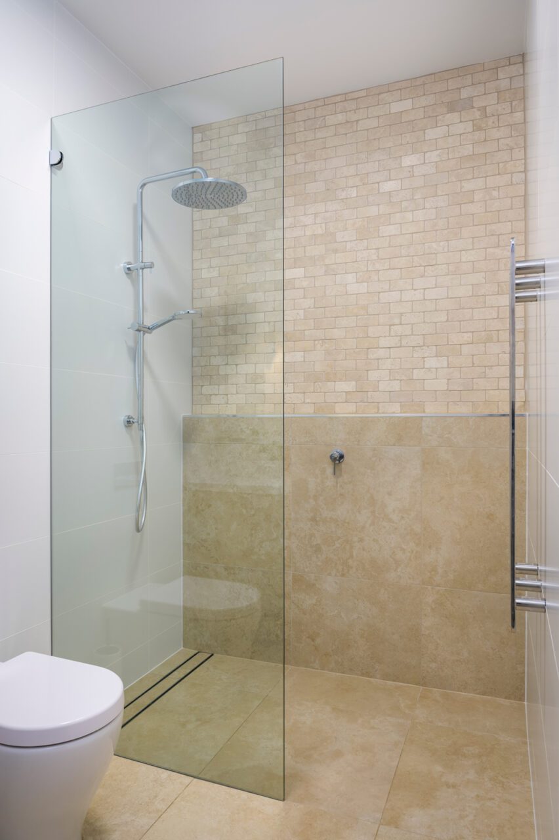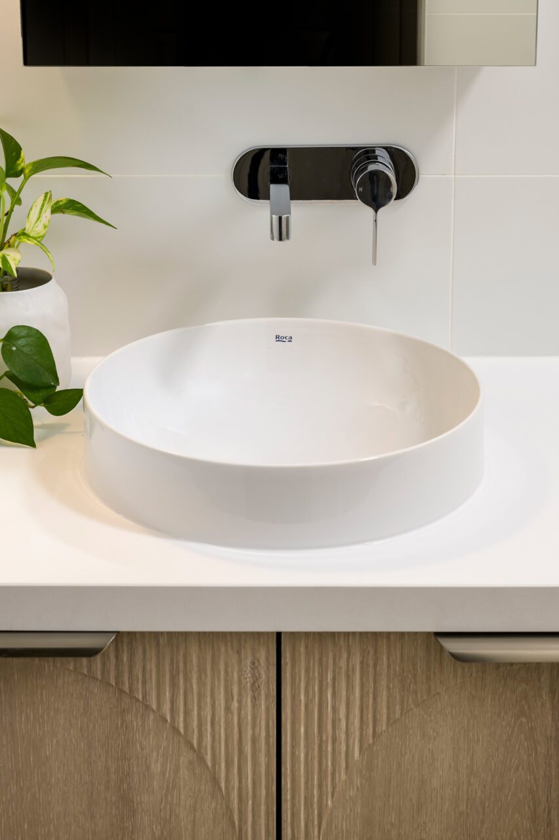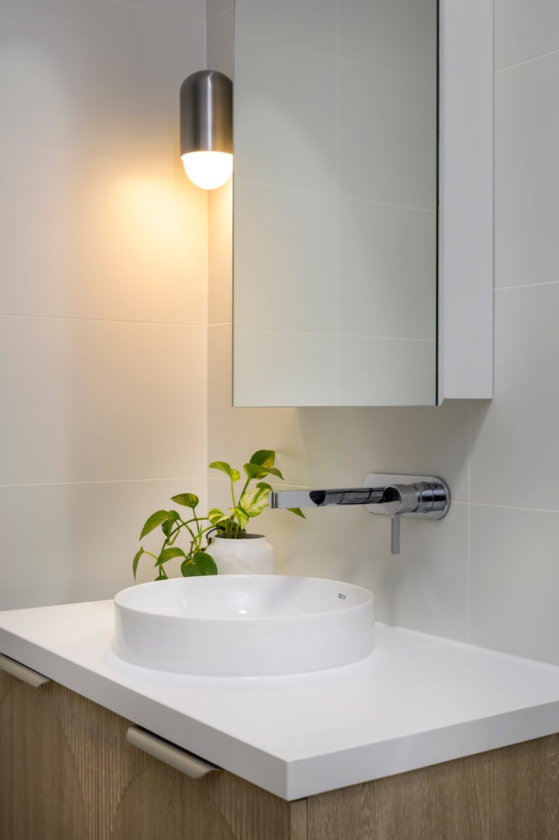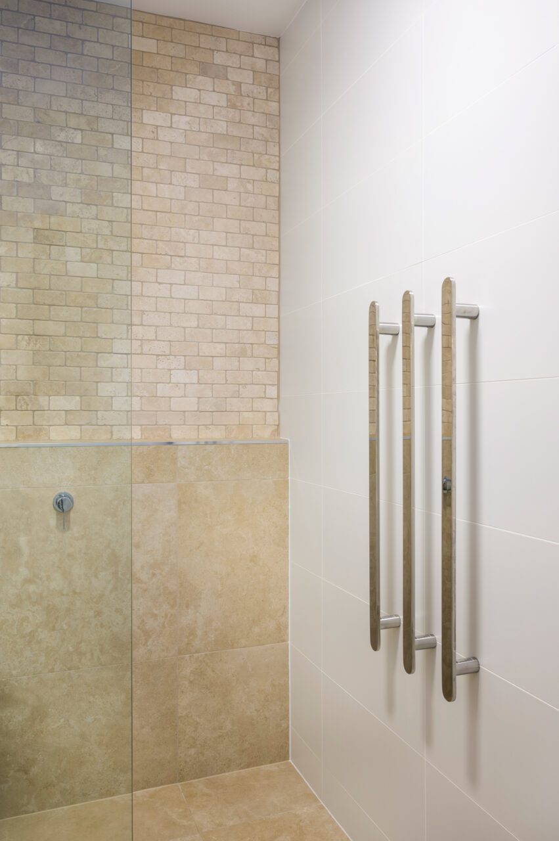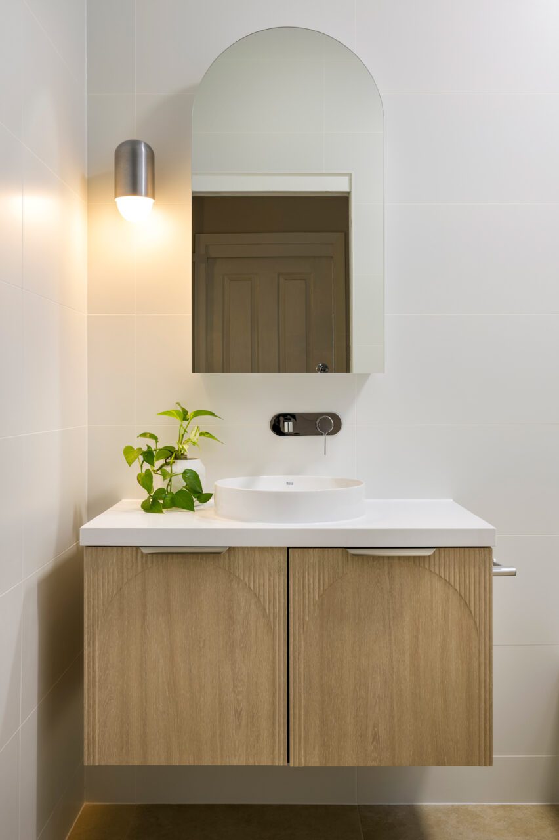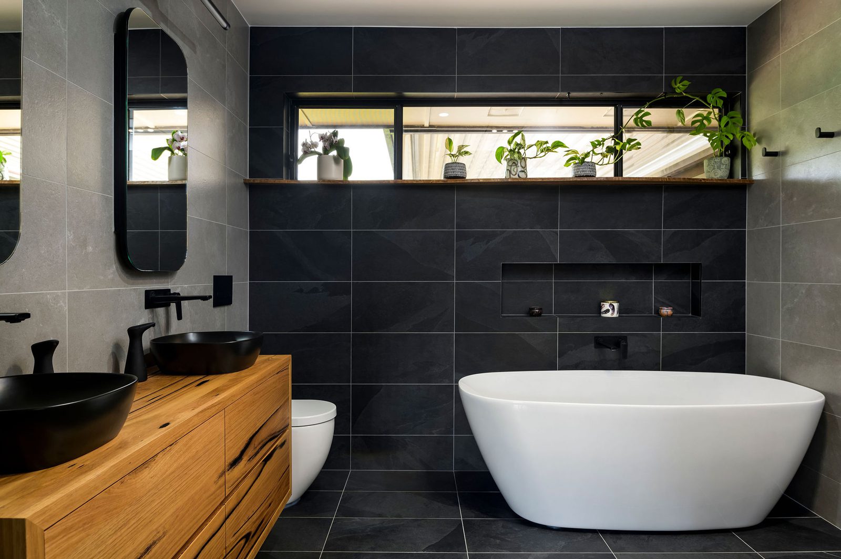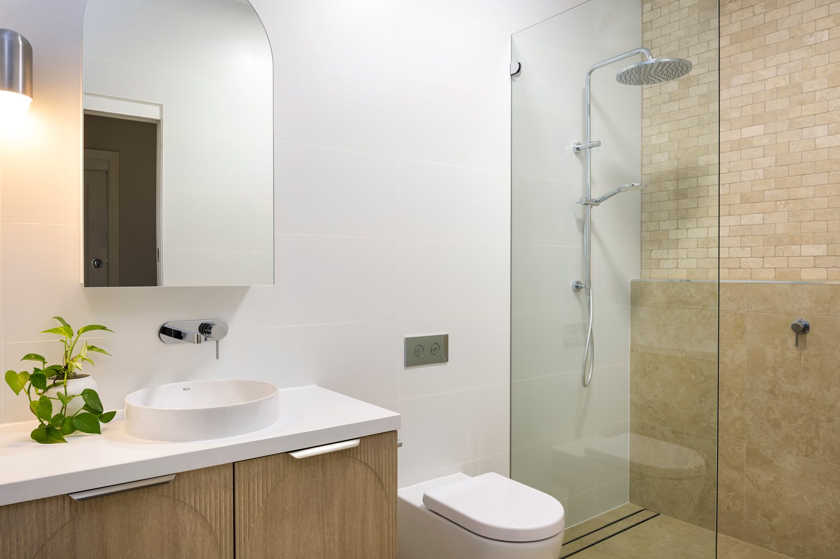
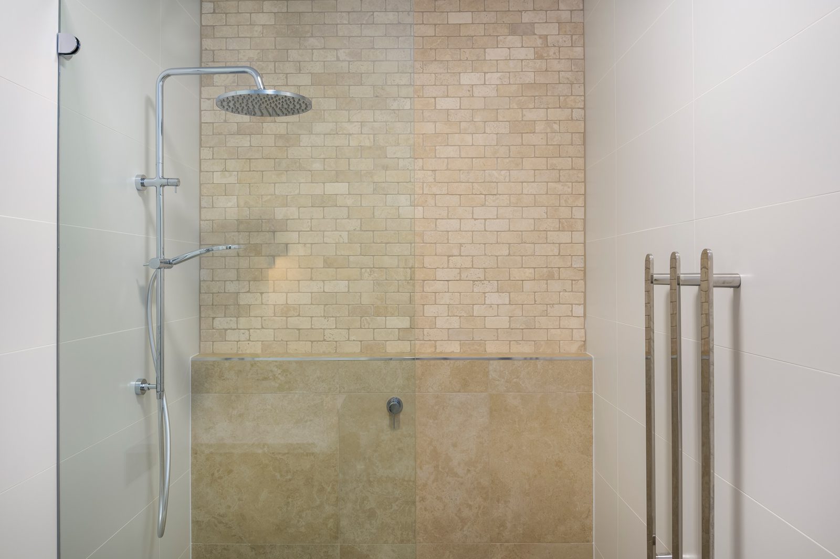
Services Provided
This project aims to blend functionality with aesthetic appeal, ensuring a cohesive and spacious bathroom design for this small 1.8m x 2.6m space.
Banana Bathrooms provided an extensive range of services to ensure a seamless and high-quality transformation on this bathroom renovation in Raymond Terrace. Starting with an on-site consultation, we assessed the space and discussed client preferences, followed by a detailed quote and contract preparation. The design and concept phase included product selection assistance at our Showroom with a design consultant and creating a 3D bathroom render.
Banana Bathrooms handled all renovation trades, including demolition, carpentry, electrical work, plastering, gyprock, waterproofing, plumbing, tiling, fit-offs for plumbing, carpentry, electrical work, and painting. Additionally, we created a custom shower screen and installation and a thorough post-renovation clean, ensuring the bathroom was ready for immediate use.
The clients modelled their layout off our Showroom bathroom, Bathroom 5: Contemporary Ensuite Bathroom
Client: Betty WillcoxHaving our bathroom renovated by Banana Bathrooms was an exceptional experience. The entire process was smooth and well-coordinated. The tradespeople were not only skilled but also courteous and professional. From Shelley's thoughtful design to Carly's meticulous final clean, every team member performed their duties with great care and attention to detail.
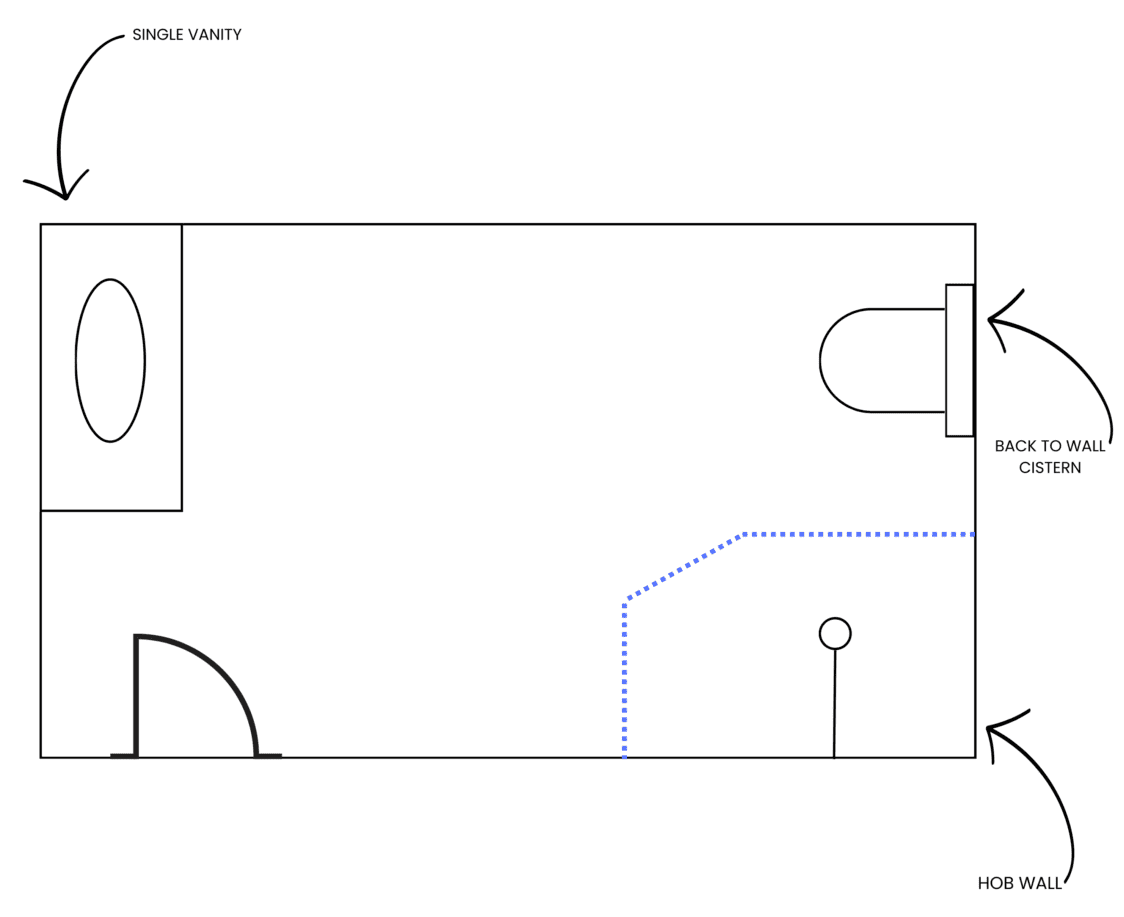
Layout Before
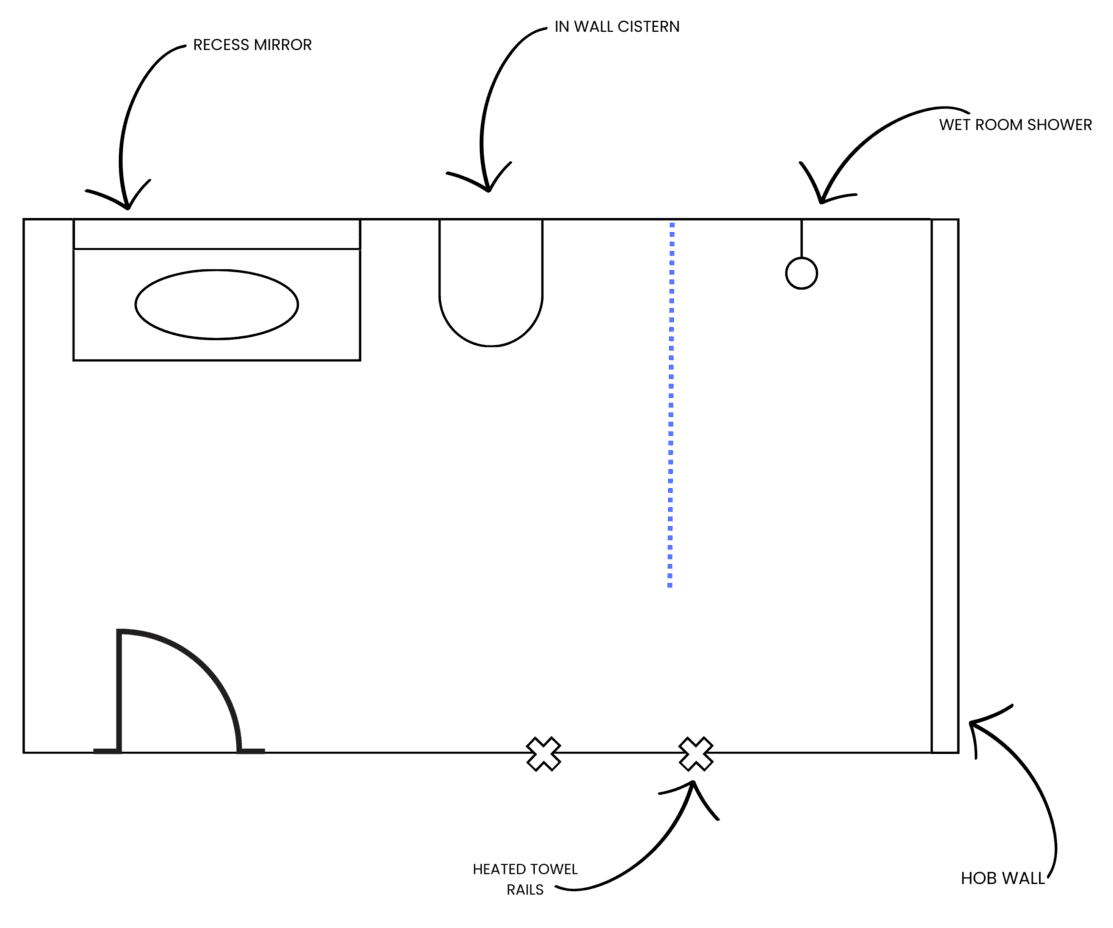
Layout After
Image Gallery
Living proof that a neutral palette doesn’t have to be bland, this bathroom renovation mixes matte and gloss textures to create a refined and calming space.


