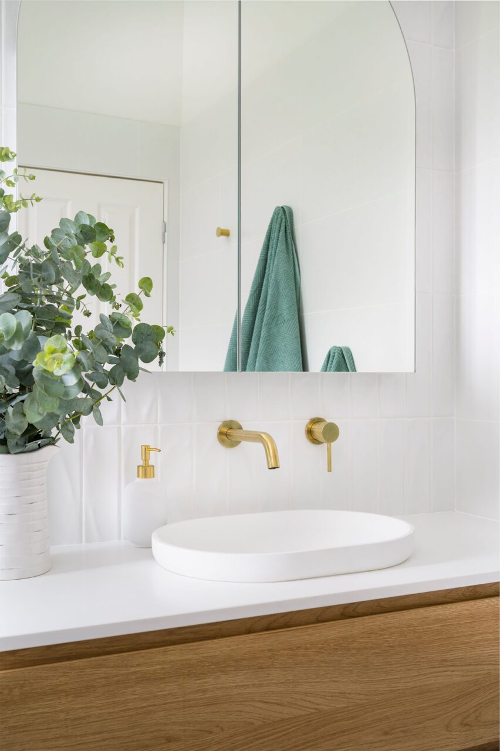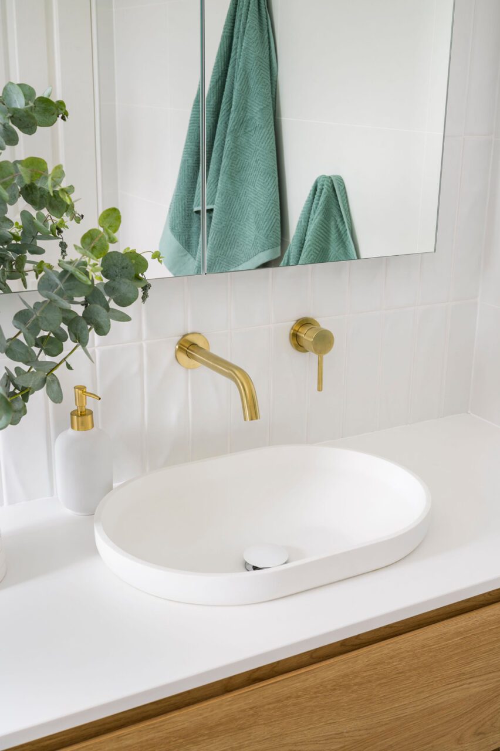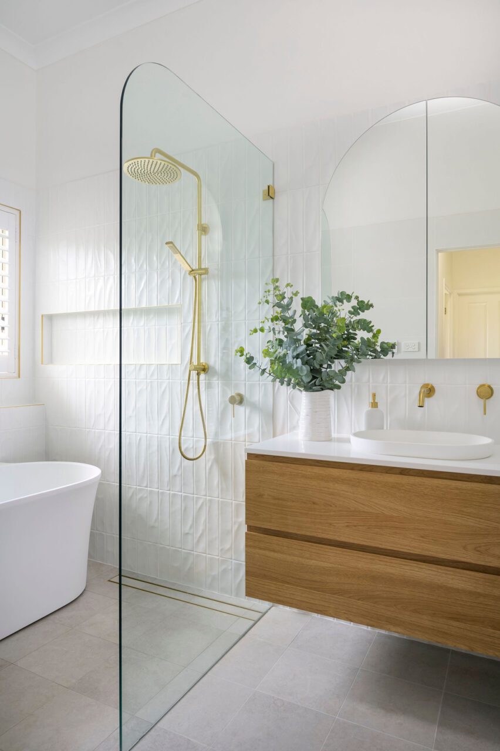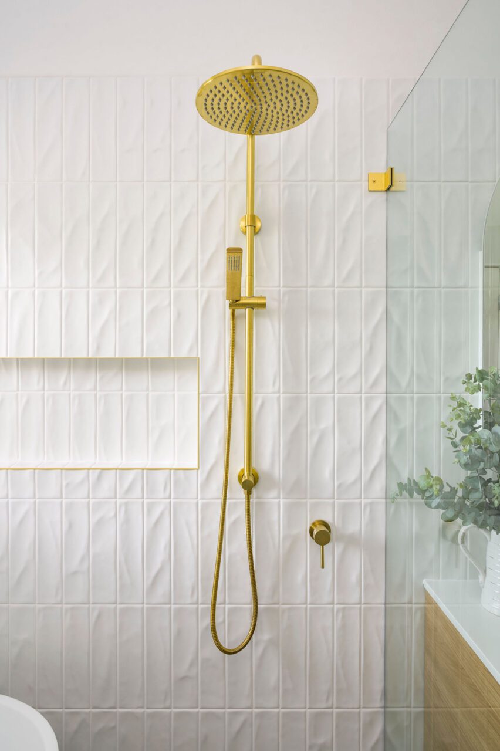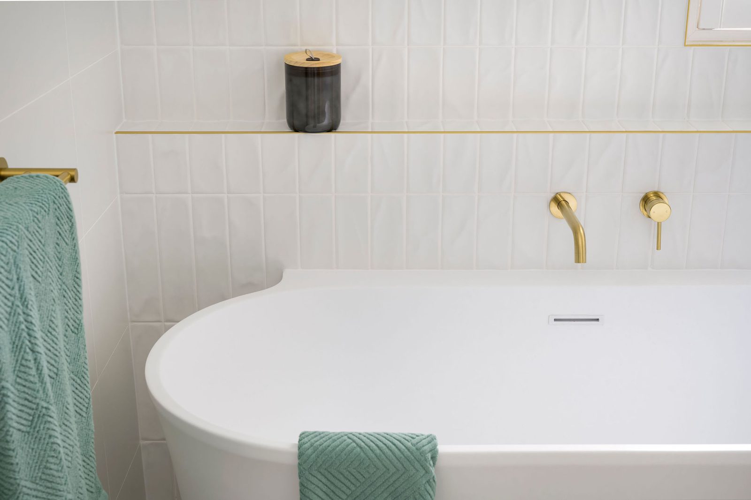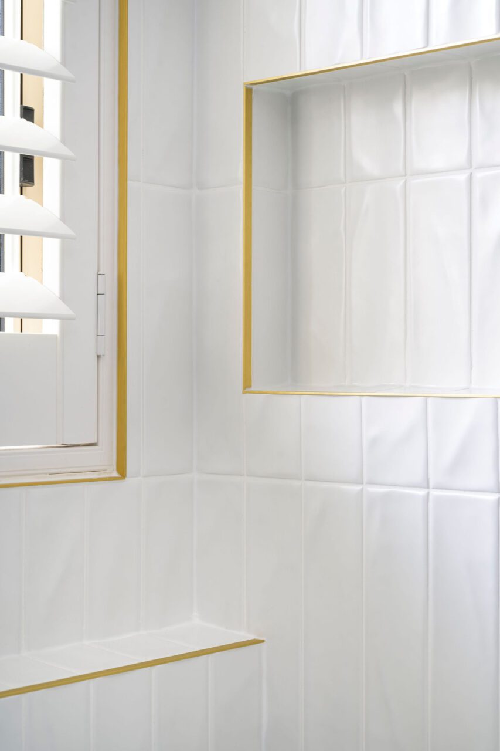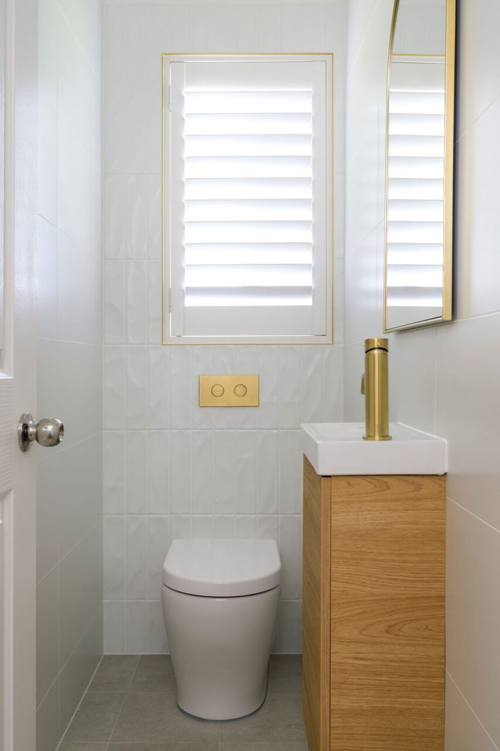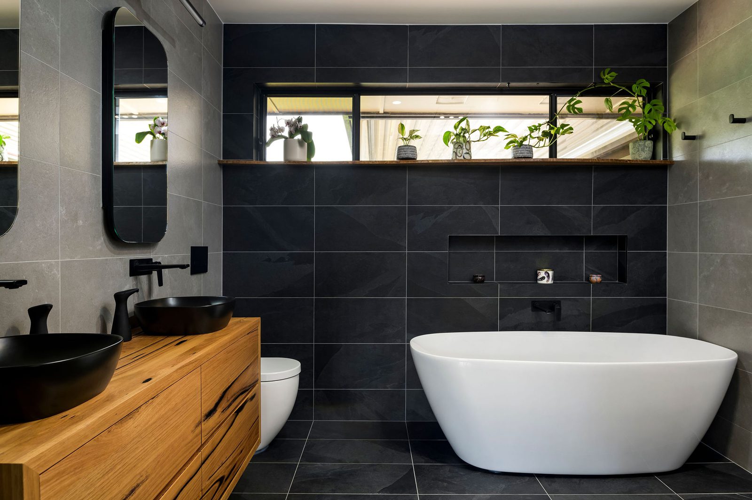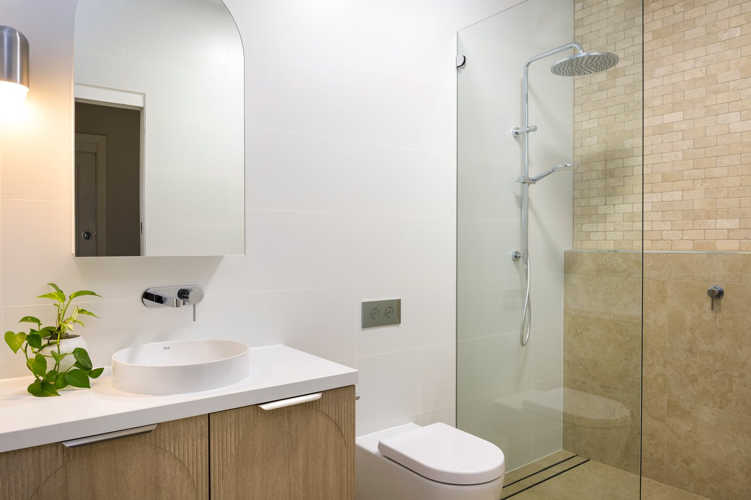
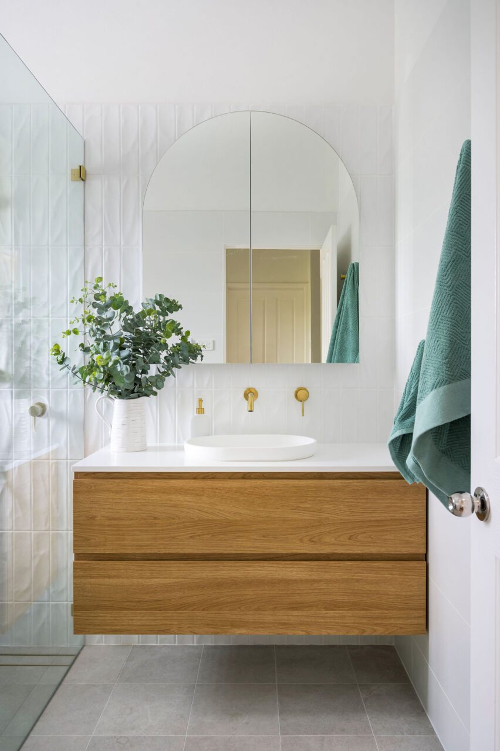
Services Provided
Shelley, Bathroom DesignerWe love an open wet area that maximises space without sacrificing functionality. Featuring a hob wall behind the bath and a niche in the shower, this design provides ample and convenient storage options.
How We Did It
The client aimed to modernise and brighten their bathroom with a Hamptons-style design while also ensuring future accessibility for the shower. The renovation plan focused on incorporating classic Hamptons elements, such as light, airy colours, elegant fixtures, and a touch of coastal charm, to create a sophisticated yet inviting atmosphere.
To achieve this, we introduced a palette of whites and soft neutrals, complemented by crisp white wainscoting and shaker-style cabinetry. This not only brightened the space but also added a timeless elegance. The installation of large windows and strategically placed lighting fixtures enhanced the natural light, making the bathroom feel open and spacious.
For future-proofing the shower area, we implemented several accessibility features. A walk-in shower with a low threshold was installed to allow easy access, and grab bars can be discreetly integrated in the future for added safety and support. Additionally, a handheld showerhead provides flexibility and comfort for users of all ages and abilities.
The combination of Hamptons-inspired aesthetics and thoughtful accessibility considerations resulted in a modern, bright, and functional bathroom that meets the client’s current needs while being adaptable for the future.

Layout Before


