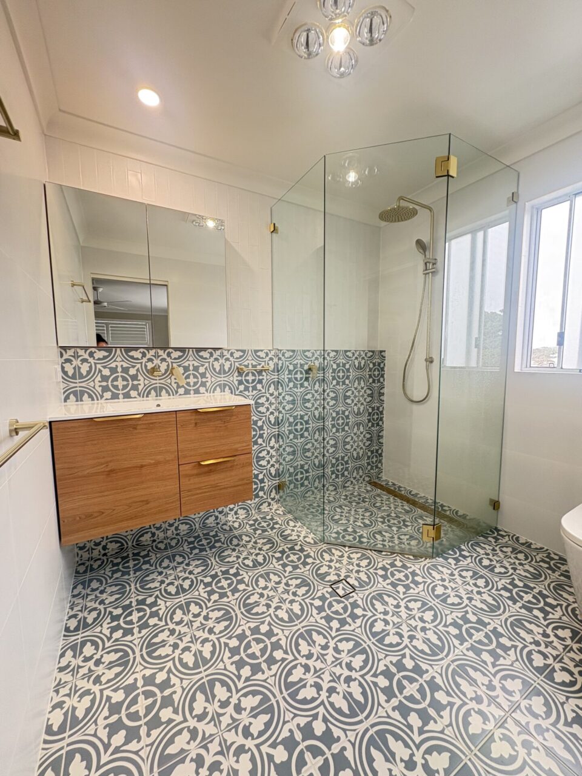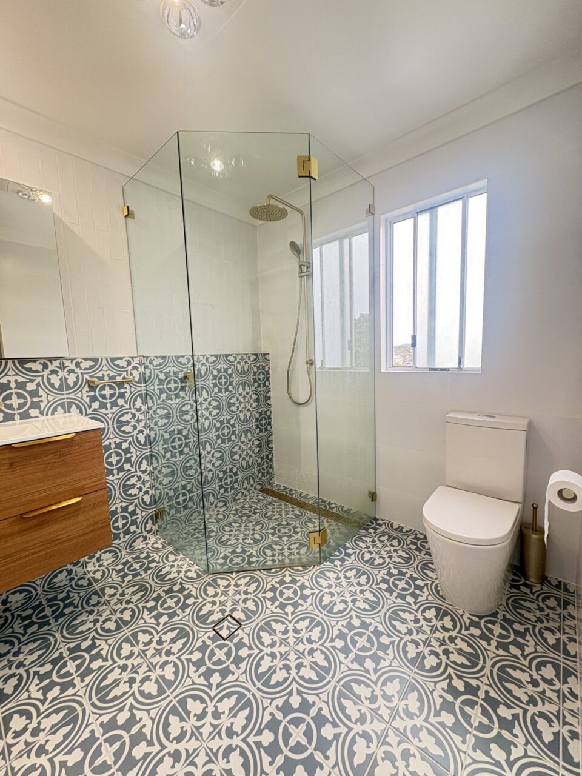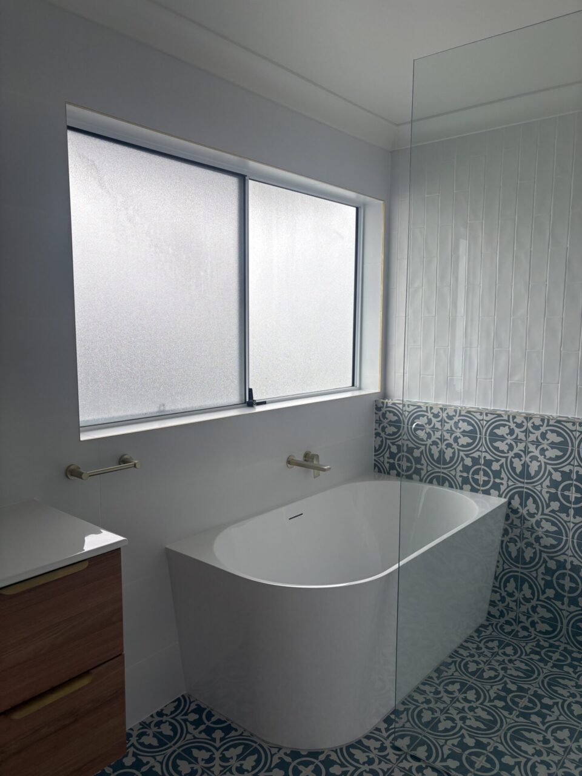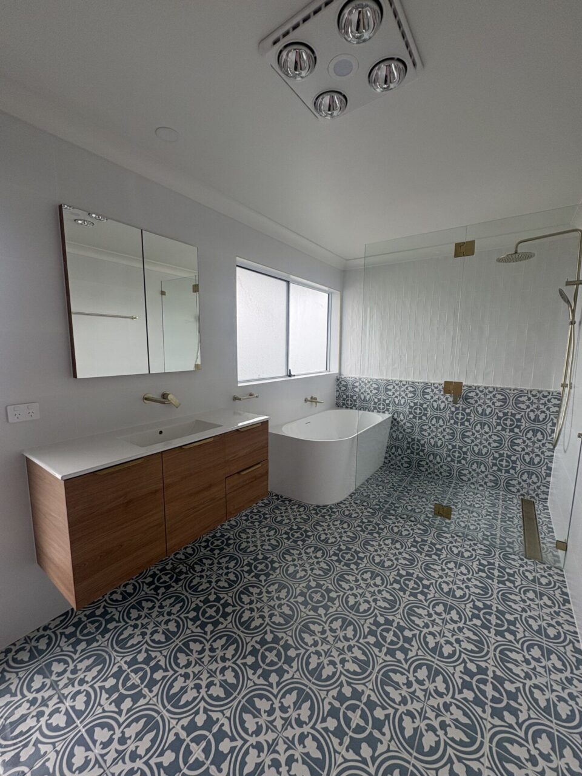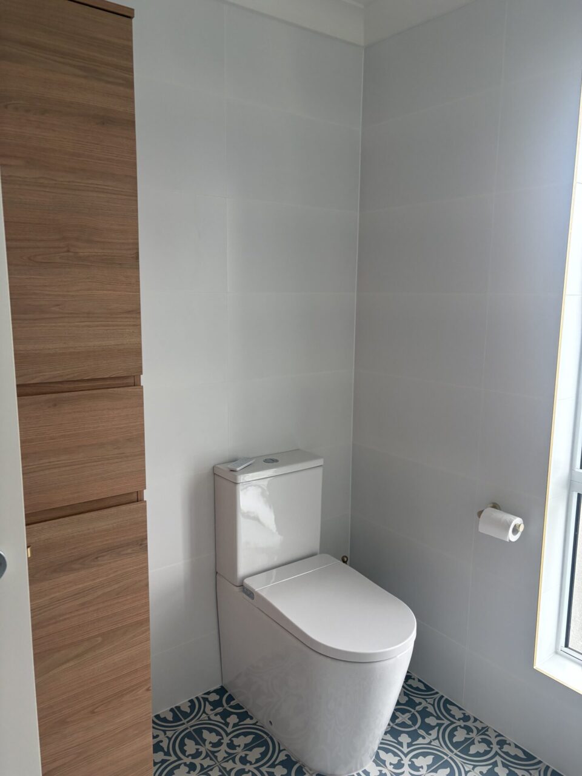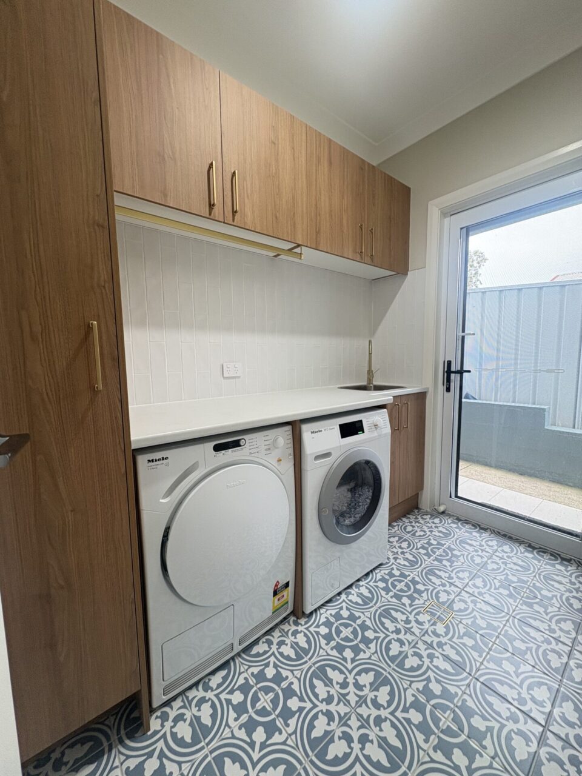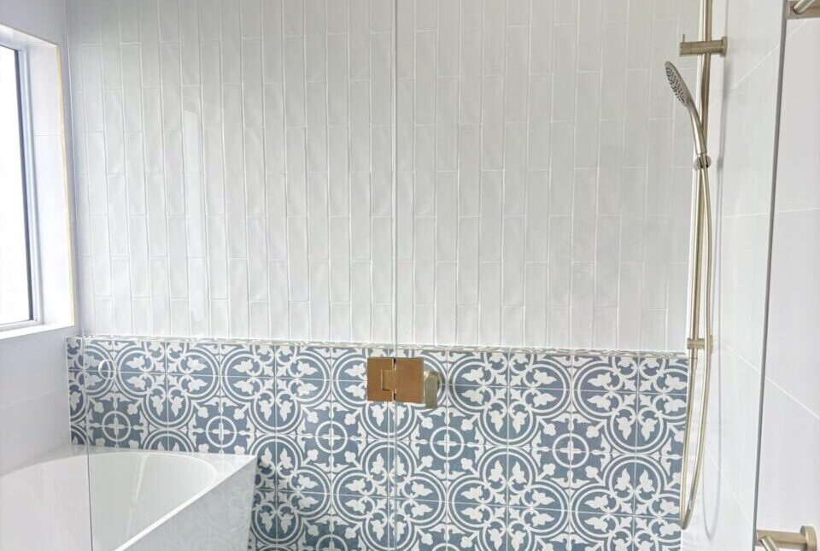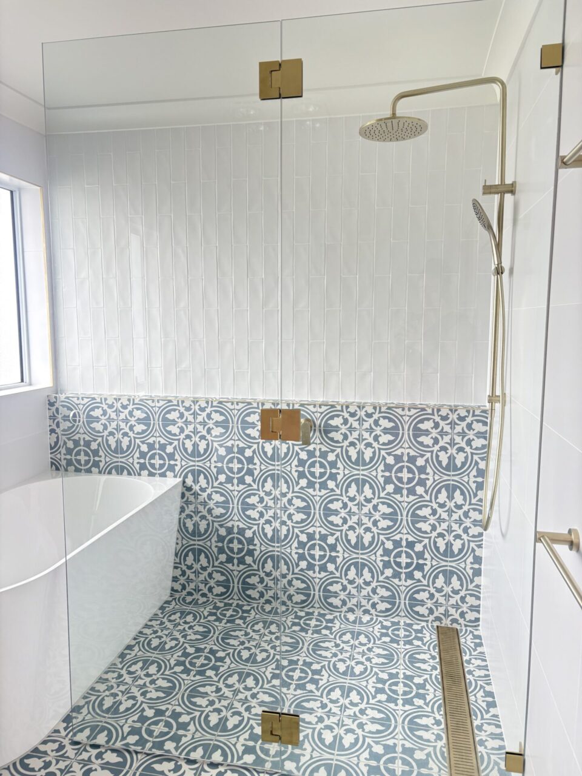
Services Provided
Lauren, Bathroom DesignerThere's nothing more coastal than blue and white - it's a colour part which always feels fresh and immediately interacts with the surrounding landscape. It's like bringing an extension of the beach home with you.
How We Did It
Main bathroom
By creating one large bathroom space between the original toilet, linen hallway and main bathroom, our clients were able to increase the size of and accessibility to each of the bathroom components.
We took inspiration from one of our most popular layouts – display bathroom #10 – to create both a walk-in shower space and provide as much access to the bath as possible. The previous steps up the bath were no longer serving our clients, so they were dismantled and replaced with a back-to-corner unit. Centring the vanity in this room means multiple people can access the space for simultaneous use. It also means that the natural light is equally distributed around the vanity – a bonus for getting party ready! Finally, a wall-mounted tall boy from ADP was installed to replace storage associated with the previous linen space.
Our clients found a beautiful blue patterned tile that suited their aesthetic to a tee and used the white, textured, matte subway form display #6 to create interest. In each room, this combination of blue pattern and white texture was used as a visual guide, enhancing the length of some of the rooms or focusing the eye towards natural light. This, combined with the warmth of gold tapware from Nero and the Tasmanian Oak of the vanities and cabinetry, is a stunning display of the Hamptons-derived but Australian-inspired coastal aesthetic.

Layout Before
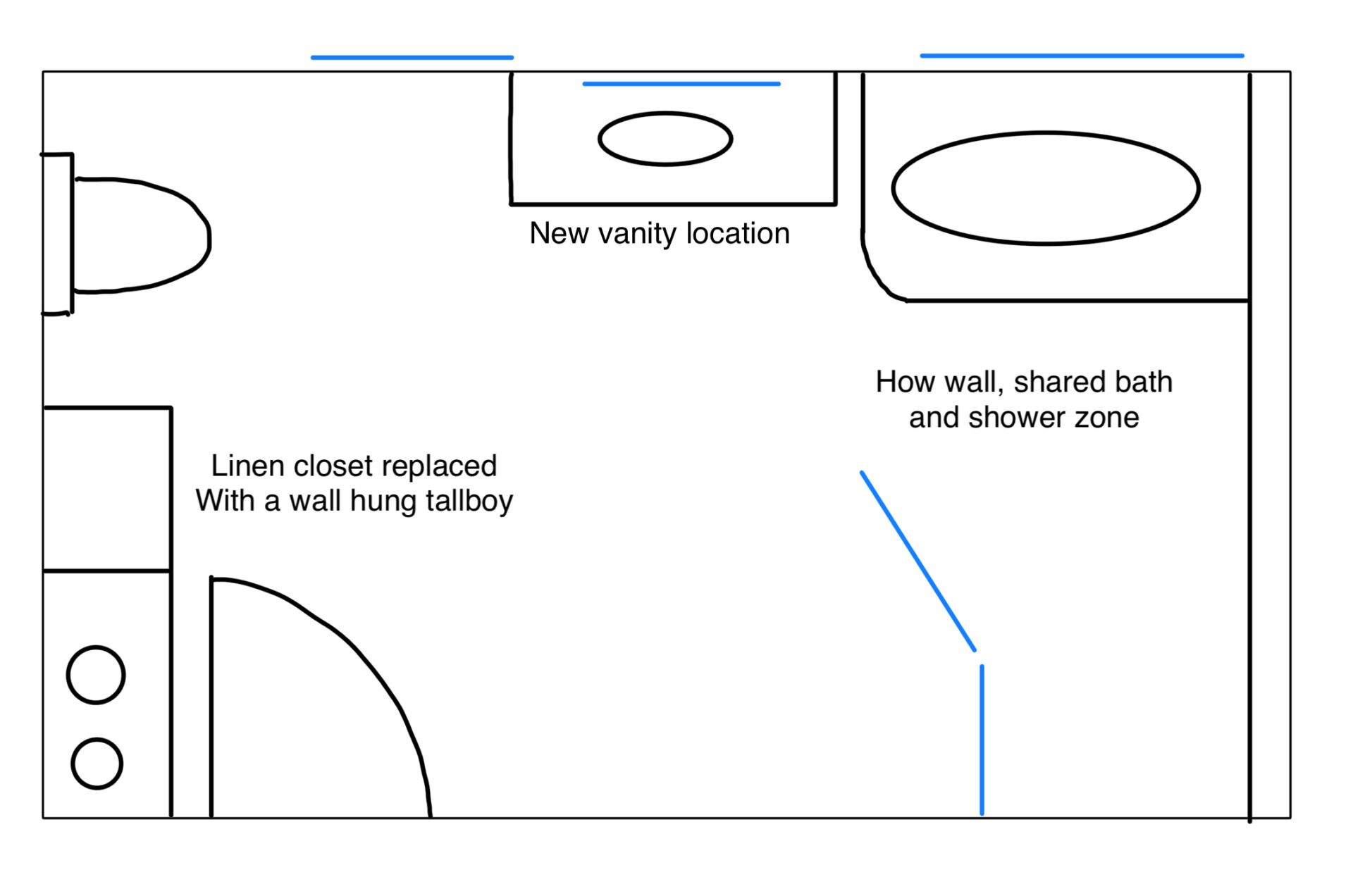
Layout After
Before Image
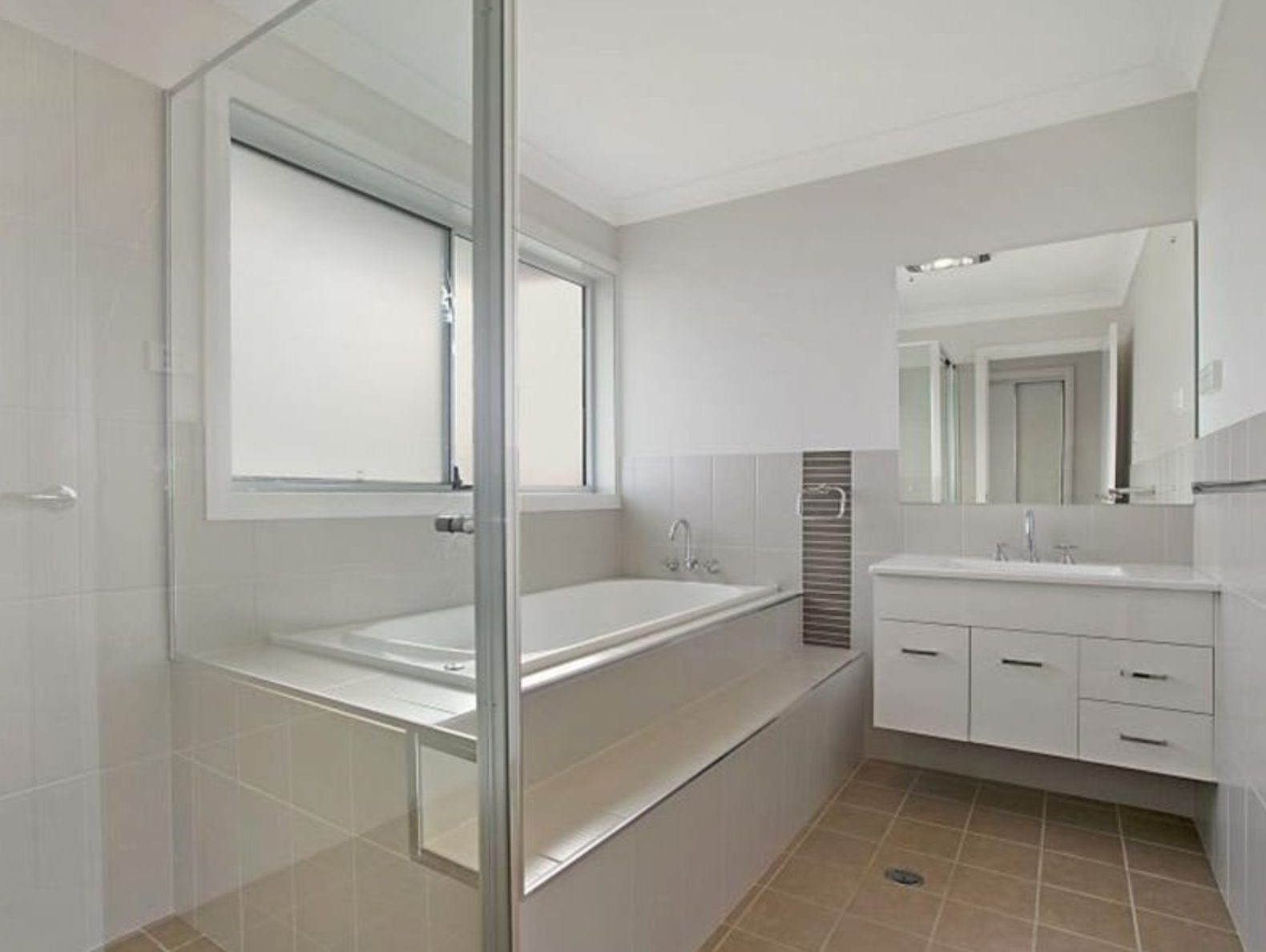
Images After
View Video Of The Project On Instagram
View this post on Instagram

