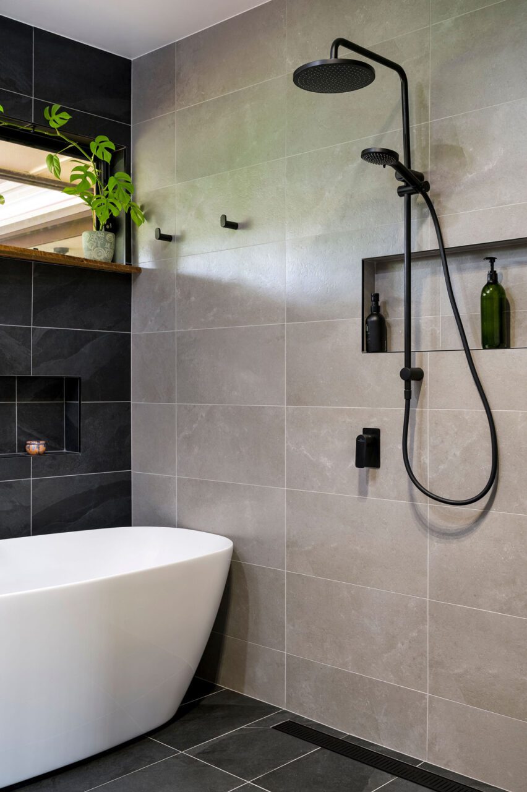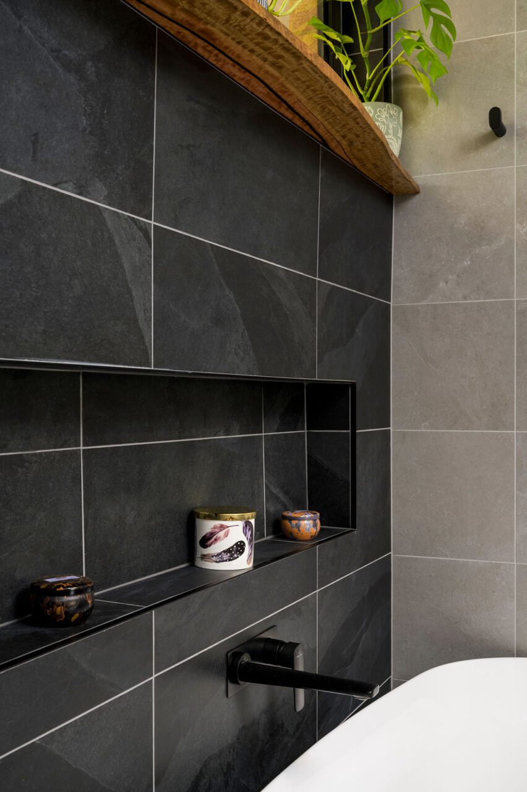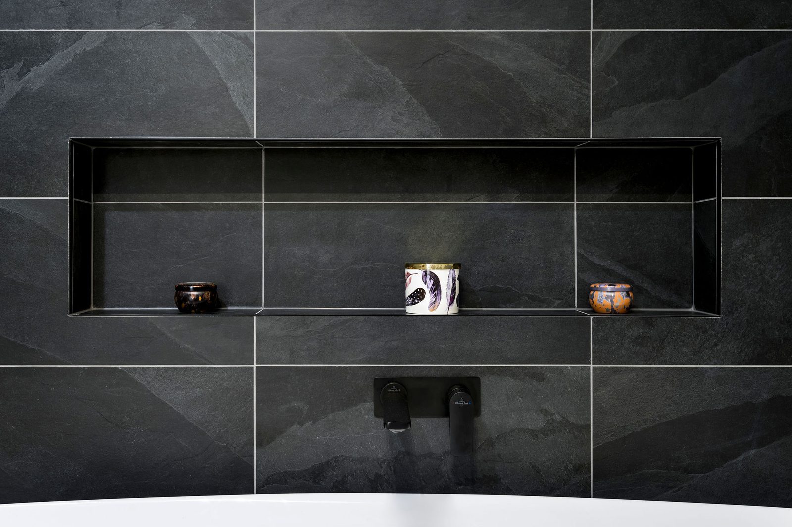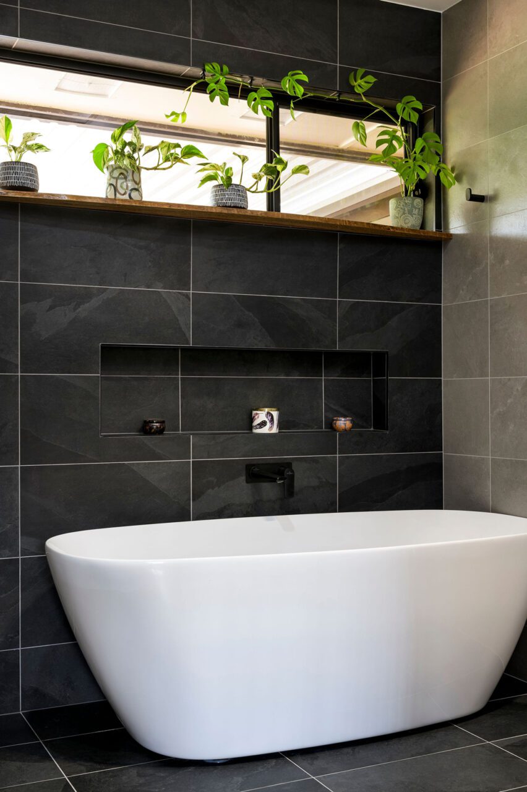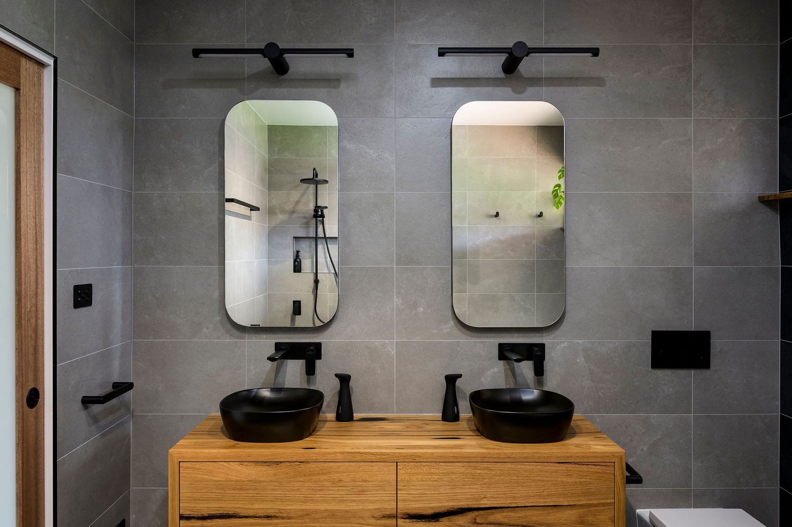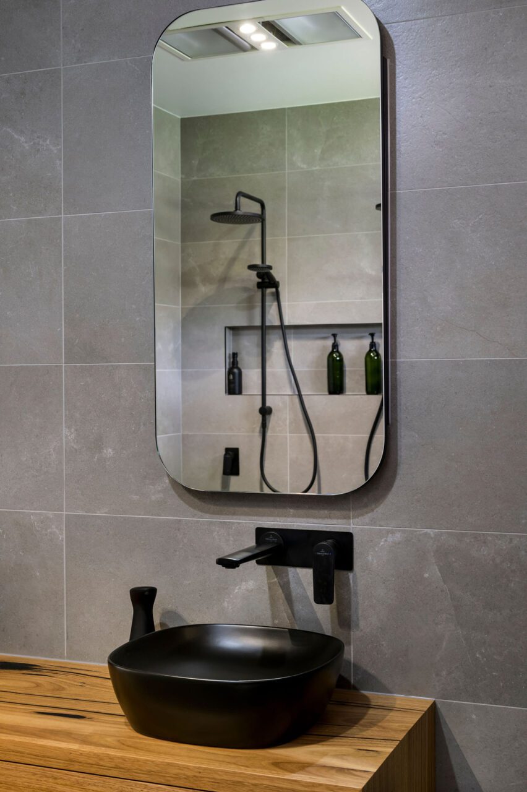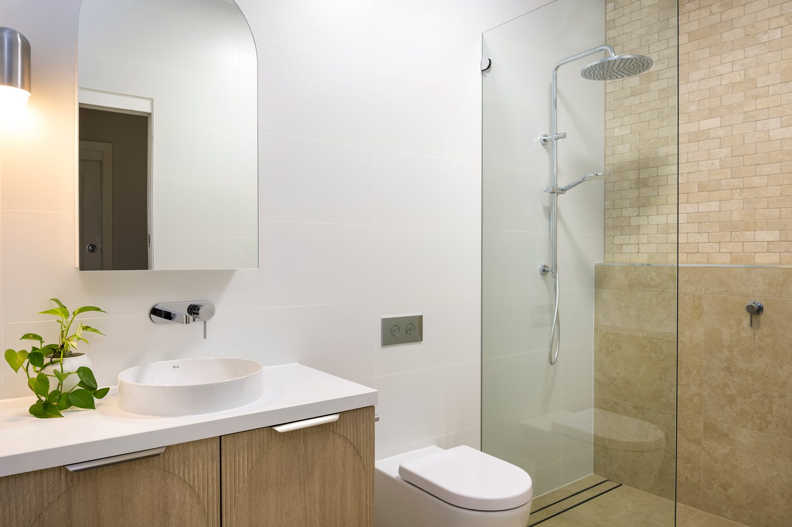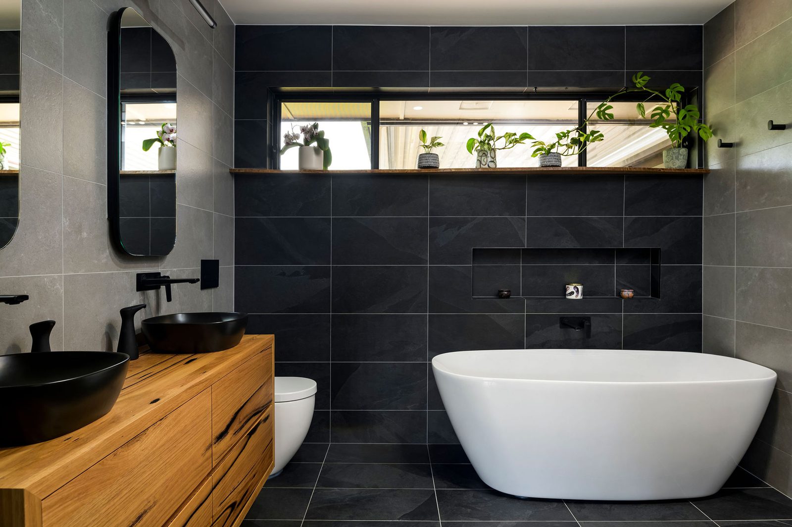
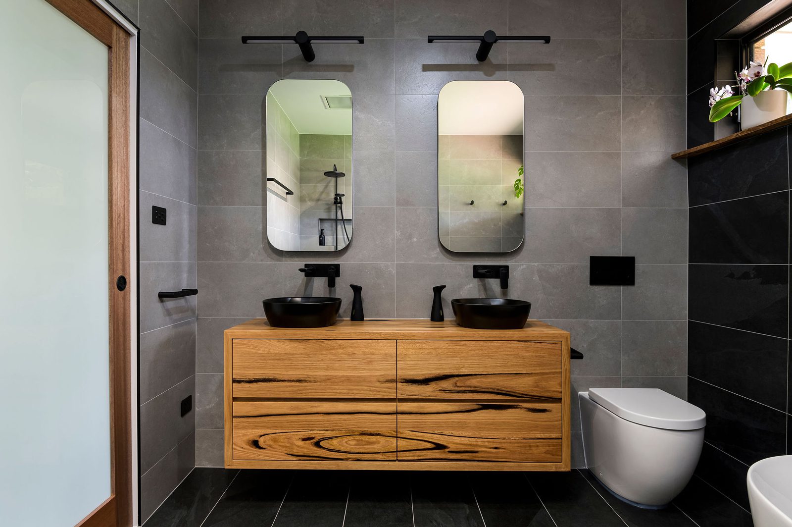
Services Provided
Shelley, Bathroom DesignerWe love the feeling of escape that you experience when you walk into this bathroom. A generous double vanity, bath and walk in shower creates ample space for calm thoughts, so you can concentrate on yourself and not the outside world.
How We Did It
The client wanted to open up their space and create a more spacious bathroom for their young family. We achieved this by combining the separate toilet room into the main bathroom, effectively removing any unnecessary partitions that made the area feel cramped. Extending the space into a square layout maximised the available floor area, creating a more functional and open environment.
This redesign not only improved the flow and usability of the bathroom but also enhanced the overall aesthetic. The larger, unified space allowed for the installation of features such as a double shower head and a bath, making shower time more convenient and enjoyable for the entire family, including their pets. The new layout provided ample room for storage solutions and made the bathroom feel much more luxurious and accommodating.
Incorporating darker tiles added a stylish, moody atmosphere while also being practical for a family with young children, as it minimised visible staining and marks.
The result was a bathroom that met the client’s functional needs and provided a sophisticated, comfortable retreat for the whole family.

Layout Before

Layout After


